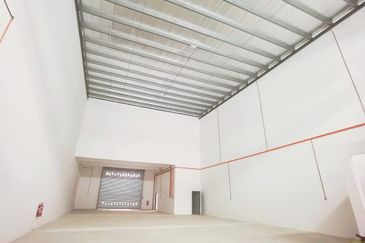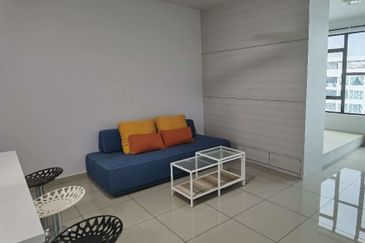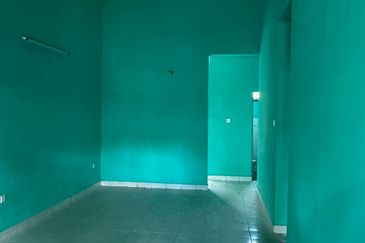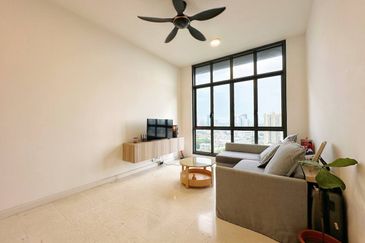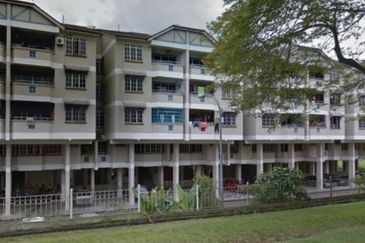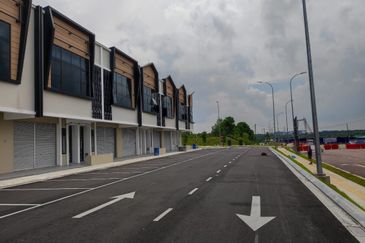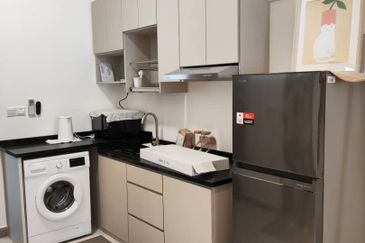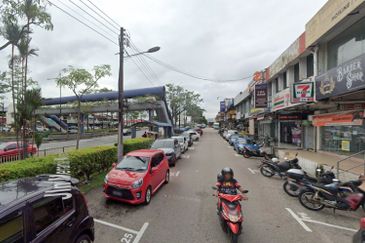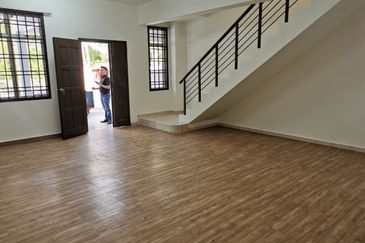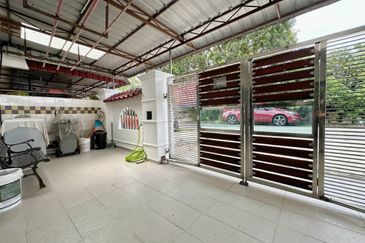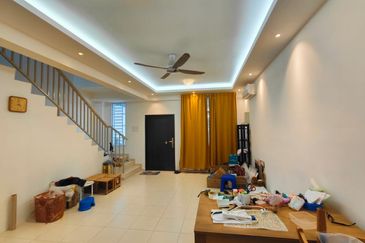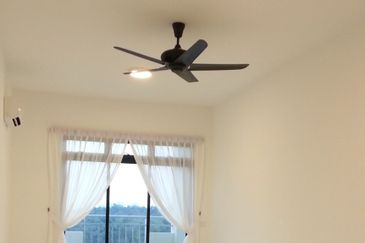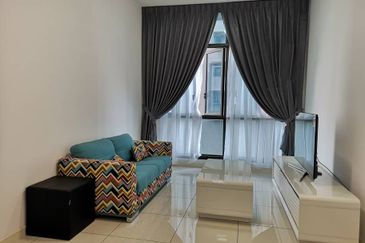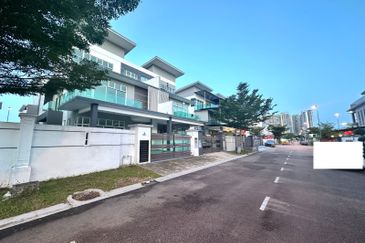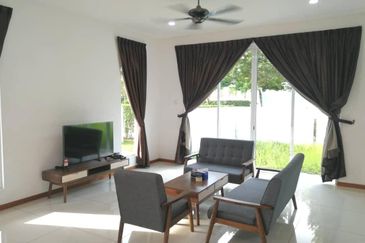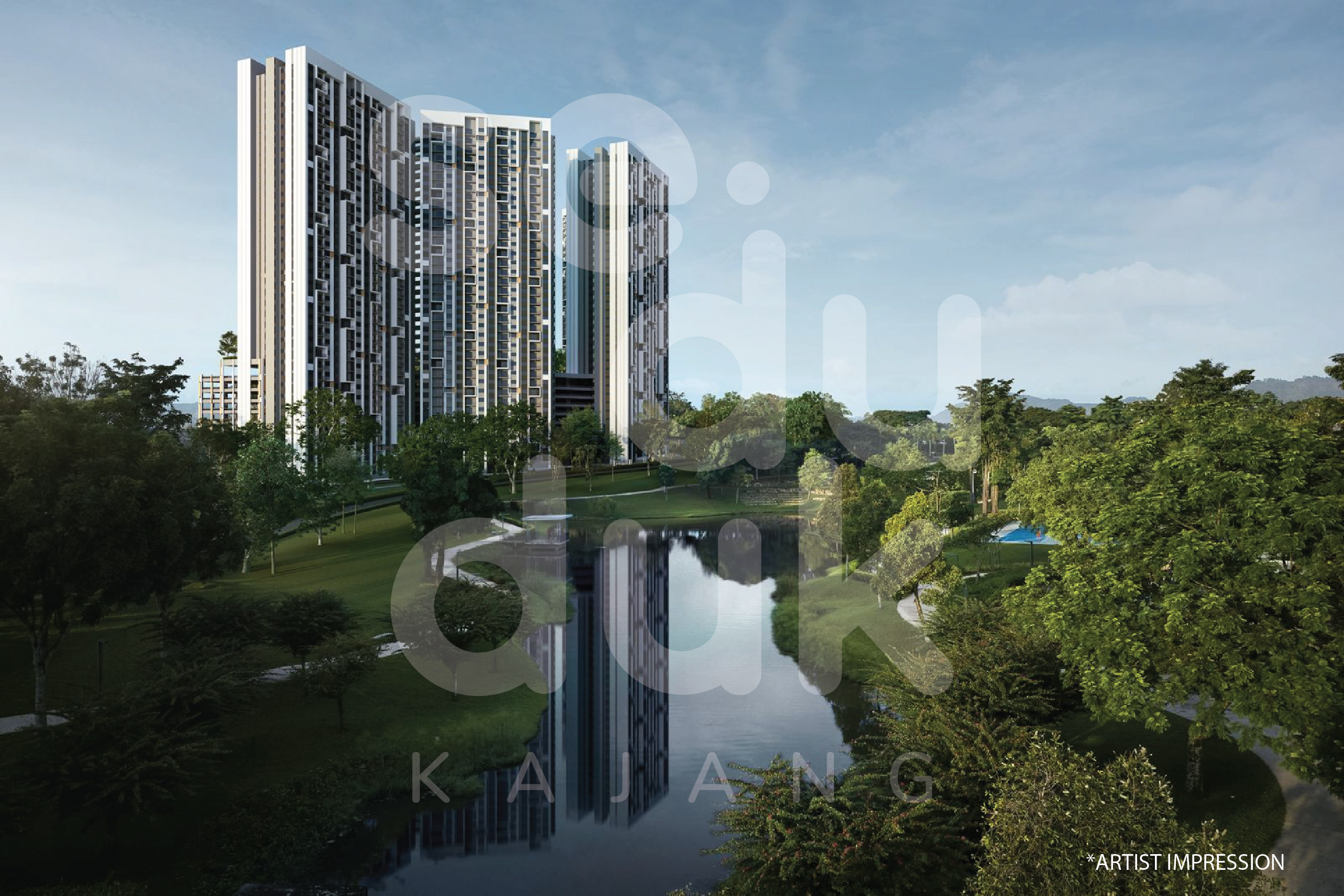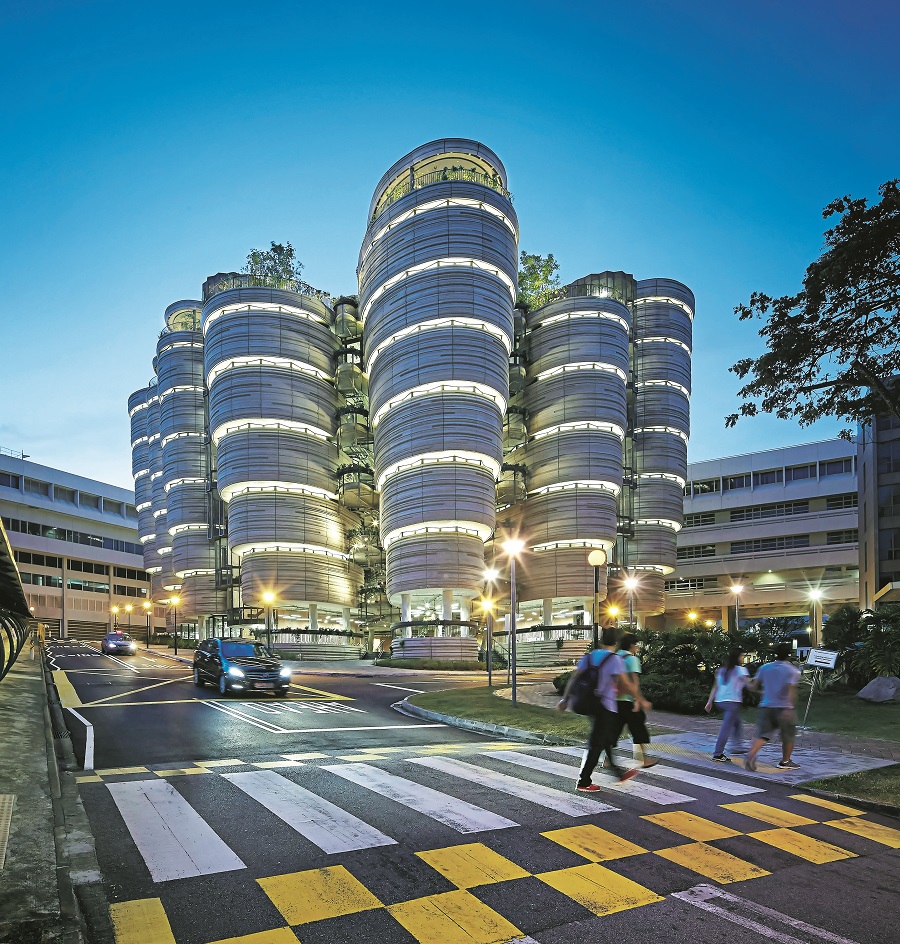
LAST March, Singapore’s Nanyang Technological University (NTU) opened an eye-catching learning hub conceived by Heatherwick Studio based in Kings Cross, London, and executed by local lead architect CPG Consultants.
Heatherwick Studio by Thomas Heatherwick is no stranger to the architectural community. It designed the hammered copper cauldron for the 2012 London Olympics; the UK Pavilion at the Shanghai World Expo 2010; and a futuristic version of London’s double-decker bus.
Heatherwick Studio project architect Ole Smith spearheaded the design of the learning hub. “I was a student once … it is such an important time because you don’t really know where you are heading and you are just taking one step at a time in this big world.
“I wanted to design a building to provide a good learning environment for the students in NTU. It was a project I was really keen to work on,” says Smith via a Skype interview.
The learning hub — 12 eight-storey towers surrounding a large public central atrium — answers the university’s request for a unique and contemporary design instead of the traditional format of miles of corridors linking box-like lecture rooms.
“We got a straightforward brief from the client; it was going to be a new type of building, which promotes a new type of learning. Instead of being seated in straight rows, students will be seated in groups for discussions and active exchange of opinions with professors,” says Smith.
“We were also given a brief that it was to be a sociable building, somewhere where students from every field can come together and meet in one venue,” he adds.
NTU is a research-intensive public university with 33,000 students studying in its colleges of engineering, business, science, humanities, arts and social sciences and its interdisciplinary graduate school.
“The amazing thing about the building is that it brings the students together. The campus is huge, where one needs to take a bus from one faculty to another. If you are an engineering student, it may be harder to make friends with those studying commerce or history because of the vastness of the 200ha campus site,” Smith points out.
“The learning hub has 56 tutorial rooms. There may be a lecture on the history of art going on in one class, and in the next room, you may find a lecturer teaching momentum and velocity.”
On each floor, the classrooms open out onto a shared circulation space — interspersed with open spaces and informal garden terraces — that looks down into the atrium. This permits students to be visually connected while they relax and socialise. The learning hub is porous, which means that “students can enter from 360° around into a large central space that connects all the towers”, says Heatherwick Studio’s website.
“There are small nooks for those who want to have private discussions or meetings,” says Smith.
The learning hub was awarded Green Mark Platinum status by the Building and Construction Authority (BCA), Singapore, the highest possible environmental standard for a building of this type.
Heatherwick Studio and CPG Consultants worked with Singapore-based LWC Alliance Pte Ltd, which designed, supplied and installed the precast concrete and glass fibre reinforced concrete (GFRC) claddings that have integral colours and textures. “We had the learning hub constructed using the industrialised building system (IBS), which reduced dust and air pollution onsite, as the building was made with prefabricated concrete,” says Smith.
“The climate in Singapore is mostly hot and humid. It was important for us to find a way to maintain the students’ comfort while achieving sustainable energy usage. It was just not practical for us to install air-conditioning units in the whole building,” Smith says.
The building’s open and permeable atrium is naturally ventilated. The rooms are cooled using silent convection. Hollow, 150mm-wide spaces in the walls cool the air. As air cools, it becomes heavier and moves downwards to the floor, starting a natural air movement. Cooling pipes on the ceiling deals with rising hot air. The cool air will then move to the hottest part of the room.
“It isn’t a new discovery, it is just the way nature and physics work,” Smith says.
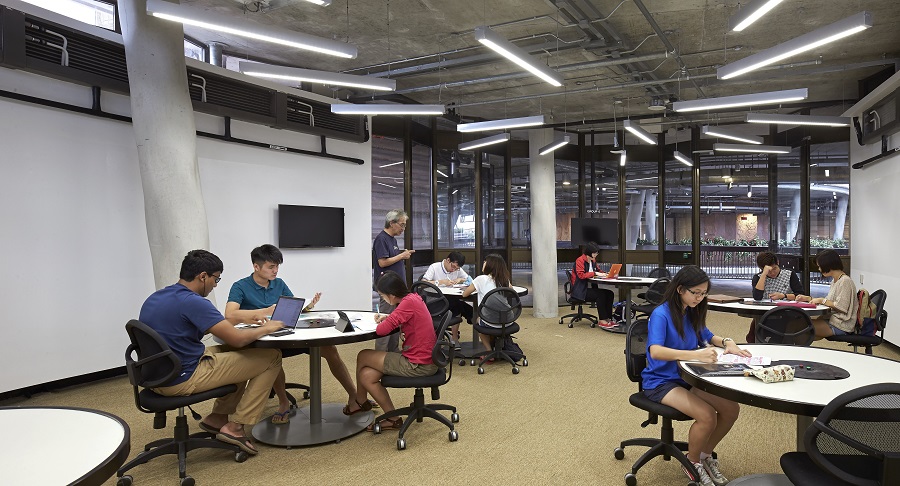
“With the advancement of technology nowadays, students may find little need to come to school. Lectures are recorded in video form along with tutorials and answer sheets, which are all uploaded online. However, there is a whole new learning that a student may get if there are dialogues and interaction with each other. When you read something in a textbook, everyone reads the same thing. But when dialogues between students take place, new ideas spurt out. There is a new perspective. This is what we aspire the learning hub to be, bringing ideas together where collaboration across disciplines take place in all the different ways possible,” says Smith.
“In all building projects, there are a lot of challenges. In this case, we spent a long time convincing different parties that the atrium should be naturally ventilated. We were also told that for the award and local building codes, in terms of buildability scoring, the building had to be fully concrete. We had different options for the materials we were going to use for the façade initially, but then we had to make sure they were concrete.”
Then there was the challenge of making a concrete building stand out, instead of being flat and grey. “The concrete staircases and elevator cores were embedded with 700 specially commissioned drawings, three-dimensionally cast into the concrete, referencing everything from science to art and literature. We also had illustrator Sara Fanelli, best known for her children’s picture books, design overlapping images for the walls. To create a complex three-dimensional texture, the curved façade was cast with a unique horizontal pattern made with 10 cost-efficient adjustable silicone moulds.”
Smith was in Singapore a week every month for the whole duration of the three-year project. There were back-to-back meetings with consultants from CPG and the whole team, taking up five to six hours every day.
“We had a really great team back in London, and in Singapore. The whole team in the studio, consisting of consultants, engineers and designers, really played their part in making sure the construction came out right. We started the designing from scratch and developed everything from there,” says Smith.
“You know, people are encouraged to repeat the same building design again and again because it is the safer route to take and mistakes are less likely to occur. The only way to move forward in the industry is to have the courage to do things differently.”
This article first appeared in City & Country, a pullout of The Edge Malaysia Weekly, on Jan 11, 2016. Subscribe here for your personal copy.
TOP PICKS BY EDGEPROP
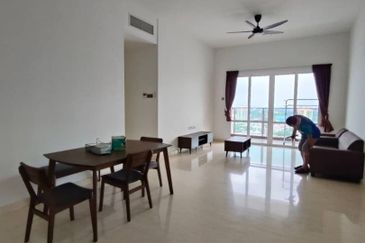
TriTower Residence @ Johor Bahru Sentral
Johor Bahru, Johor
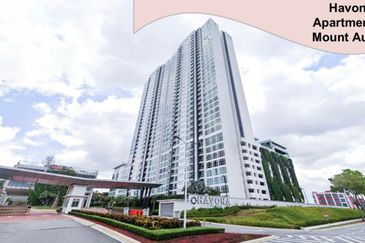
Havona Residence @ Taman Mount Austin
Johor Bahru, Johor
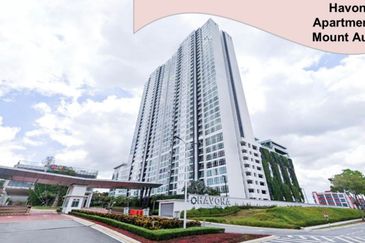
Havona Residence @ Taman Mount Austin
Johor Bahru, Johor
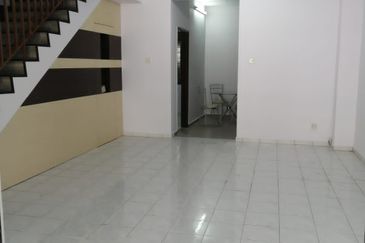
Taman Bukit Indah @ Iskandar Puteri
Johor Bahru, Johor
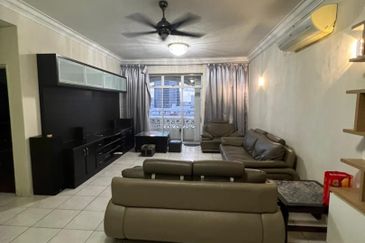
Pangsapuri Orchid View Luxury Apartment
Johor Bahru, Johor

