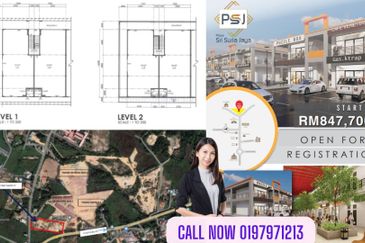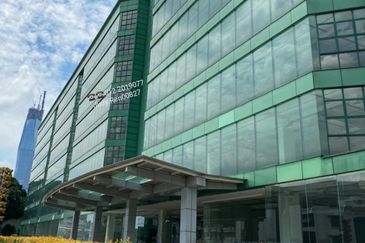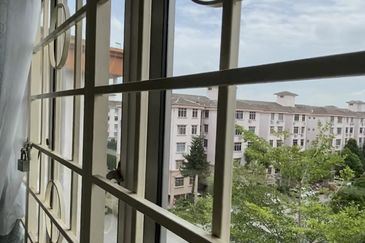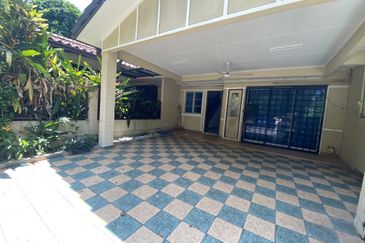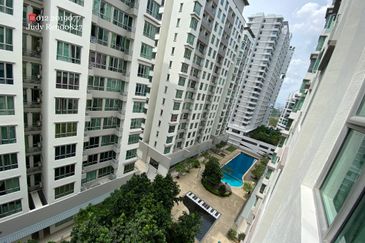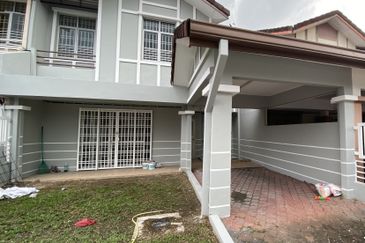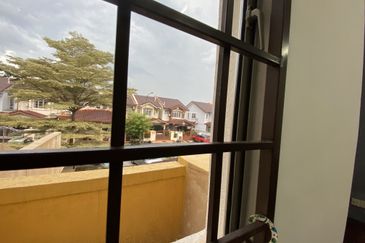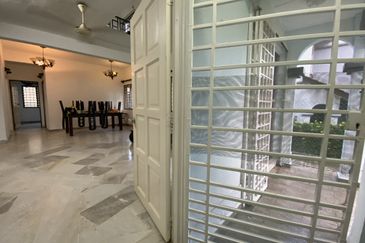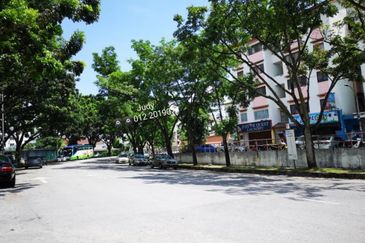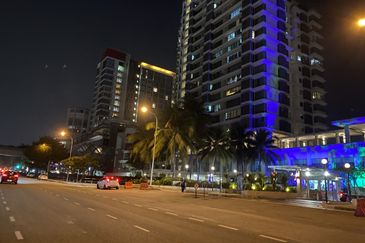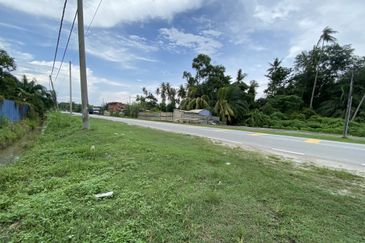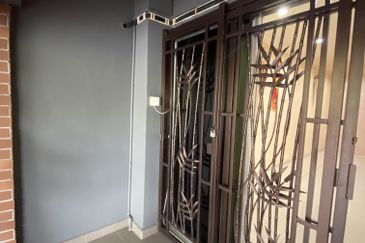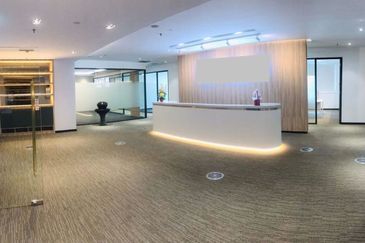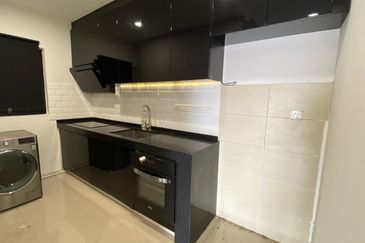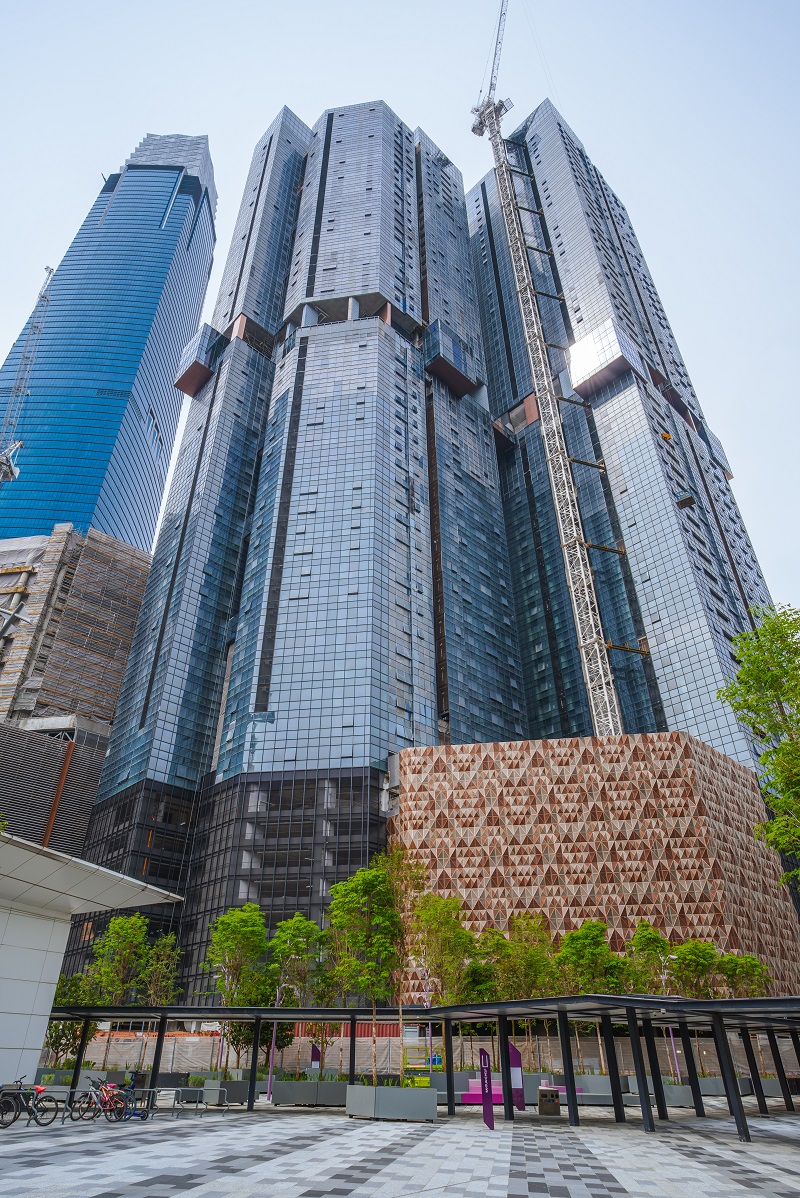Pushing the boundaries
Wearing a blue button-down shirt and jeans over his lean frame, architect Ole Scheeren turned more than a few heads when City & Country met him at Hotel Maya for an interview. Taking in his natural good looks and sense of fashion, one might suspect that Scheeren is used to the attention.

 But what has been receiving even more attention is the German-born architect’s impressive body of work, which can be best described as bold and imaginative. From Bangkok’s MahaNakhon’s coiling three-dimensional ribbon of architectural pixels to Singapore’s Interlace’s interlocking blocks that resemble a vertical village and to Beijing’s China Central Television (CCTV) Headquarters’ “loop folded in space”, Scheeren is a man who takes pride in pushing the boundaries of architecture. The Interlace and MahaNakhon are under construction while the CCTV Headquarters was completed in 2008.
But what has been receiving even more attention is the German-born architect’s impressive body of work, which can be best described as bold and imaginative. From Bangkok’s MahaNakhon’s coiling three-dimensional ribbon of architectural pixels to Singapore’s Interlace’s interlocking blocks that resemble a vertical village and to Beijing’s China Central Television (CCTV) Headquarters’ “loop folded in space”, Scheeren is a man who takes pride in pushing the boundaries of architecture. The Interlace and MahaNakhon are under construction while the CCTV Headquarters was completed in 2008.
 Scheeren’s exposure to architecture came at a very young age, thanks to his architect father.
Scheeren’s exposure to architecture came at a very young age, thanks to his architect father.
“I practically grew up in an architecture school. When I was born, my father was still an architectural student. So he used to take me with him to classes from when I was a baby. I saw a lot of what he did and by the time I turned 14, I was working in his office,” shares Scheeren.
It was also this architectural background that almost made him turn away from the profession. After finishing high school, Scheeren told himself he would never become an architect.
“I just didn’t want to do the same thing as my father. I kept saying, no, absolutely not, I know too much about architecture. But obviously, it all came together the way it did. I can say that I have no regrets,” he says.
When he was 21, a woman came knocking and set Scheeren off on his architectural career. The woman, the owner of a high-end fashion store in Scheeren’s hometown of Karlsruhe, Germany, was sourcing for an architect to design a store she was opening at a new location.
Scheeren, at the time, was making architectural models for a living, which also served as a way for him to learn about translating drawings into three dimensional objects. A client of his was related to the fashion-store owner, who had seen the designs of a few other architects but couldn’t find one she liked.
“My client told this woman, ‘I know this kid, you should talk to him’. So I met her. She liked my design and gave me my first commission. It was really a great experience — and this was before I went to architectural school — because it took me through the entire process from meeting the client to overseeing the construction and handing over,’ says Scheeren.
Educated at the universities of Lausanne and Karlsruhe Scheeren graduated from the Architectural Association of London. In 1995, he joined the Office for Metropolitan Architecture (OMA), founded by famed architect Rem Koolhaas, where he designed some of his most iconic structures.
Scheeren, who was made partner in OMA, speaks fondly of his time there, which gave him many opportunities and the freedom in handling projects such as the CCTV tower and MahaNakhon. After 15 years with OMA, Scheeren struck out on his own last year and set up Büro Ole Scheeren, which now has 50 staff in offices in Beijing and Hong Kong.
He admits his decision to leave OMA was partly due to his age. “As my 40s drew nearer, I started to question what the next chapter of my life would look like as I could no longer pretend to be young,” he says with a laugh.
“I think I was ready to completely stand on my own feet and pursue my own interests fully and independently,” he adds.
There was another reason for his departure — his connection to, and love for, Asia.
“I wanted to be independent from an European base. My background is obviously European and I have also lived for a time in the US but having lived in Asia for the past few years, I feel that I’m part of the continent. I want to make that part even stronger by having the [Büro Ole Scheeren] headquarters in Asia. We’re here because we are inspired by Asia, and design from and for Asia,” shares Scheeren.
A connection with Asia
Scheeren’s love affair with Asia dates back to his youth. When he was growing up, his parents took him all over Europe, South America and New York. Italy, where Scheeren spent a large part of his childhood, was a favourite of his parents.
“But I knew nothing about Asia, it was kind of a black spot, particularly China. At that time, China was very hermetic. Even today, where every second headline in the newspaper is about China, most Westerners still know little about the country. Some 20 years ago, no one was even talking about China,” he says.
Curious and feeling adventurous, Scheeren embarked on a three-month journey through China. It was an experience that changed his life.
“It opened my eyes to the fact that the world was very different from what my central European upbringing suggested. It was very liberating and exciting. Although at first, it was also a challenge; a real confrontation with the lack of many things we were so used to, like personal space, but in the end, it liberated me from the framework I had grown up with. That was the beginning of my Asian relationship, which was ultimately such a strong beginning that it led to everything that came after,” he says.
Scheeren notes that there are not only differences between European and Asian architecture, but also within Asian architecture itself.
“There are dramatic differences simply in the environment the architecture is subjected too, like between Beijing and the tropics. I also think the people are very different, their psychology and lifestyles are different. You have to try to understand all of that to build meaningful architecture,” he says.
Scheeren believes in creating something different, finding specific answers or exploring all the available elements, and not building the same thing everywhere.
“There are a lot of architects that have more or less the same look and approach wherever they build. That’s not what I’m interested in. It’s important to try and understand the people, how they live, what they are able to deal with, what they care about and how you can intervene in this, maybe offer a different reading and other possibilities,” he says.
A new icon arises After finding success in China, Singapore and Thailand, Scheeren is ready to make his mark in the heart of Kuala Lumpur with Sunrise Bhd’s new integrated mixed-use project on the former Wisma Angkasa Raya site or Lot 149. Sunrise is a wholly-owned subsidiary of UEM Land Holdings Bhd.
After finding success in China, Singapore and Thailand, Scheeren is ready to make his mark in the heart of Kuala Lumpur with Sunrise Bhd’s new integrated mixed-use project on the former Wisma Angkasa Raya site or Lot 149. Sunrise is a wholly-owned subsidiary of UEM Land Holdings Bhd.
Located at the intersection of Jalan P Ramlee and Jalan Ampang directly across the Petronas Twin Towers, the new Angkasa Raya is poised to become a new landmark in Kuala Lumpur. Scheeren was drawn to the project for two key reasons — its central location and the potential to add something meaningful to Kuala Lumpur city centre.
When City & Country was given a presentation of the Angkasa Raya project, Scheeren had begun with a photo he took on his first evening in Kuala Lumpur. The Petronas Twin Towers stood majestic against the dark sky with ominous white clouds covering their peaks, creating an almost mystical image. And there, in the foreground, was the former Wisma Angkasa Raya.
Scheeren sees the photo as the perfect illustration of the challenge he faced in designing the new Angkasa Raya.
“How do you build next to this symbol of power? How can you be both respectful and harmonious with such a powerful neighbour, and yet still offer a very different idea and quality of architecture?” asks Scheeren.
The brief by Sunrise also presented a challenge of its own. It called for two buildings to be built on the 1.59-acre site.
“The site was too small to fit two buildings, and we couldn’t possibly put little twins next to the Petronas Twin Towers. At the same time, building a single tower in an area surrounded by many single towers would submerge our building rather than let it stand out. So, how do you build a building that is neither a single tower nor a twin tower? How can we take architecture in a different direction and create something equally strong that offers a more public, urban sense of quality and more inclusive sense of how a building relates to the space of the city?”.
Scheeren found his inspiration in Malaysia’s multicultural and diverse society, which he sees as an interesting balance between the separate cultures and the things that bind them together.
“It’s this idea of multiplicity; I became very interested in the many pieces and multiple aspects of the society. Why can’t a building also be composed of multiple elements, almost like a multiple city in itself? It’s something that both represents and accommodates the various cultures of Malaysia,” says Scheeren.
What he did was take each component — residences, hotels, offices, retail and parking — and give each its own distinct volume. The result was a building comprised of three floating elevated tower blocks and two multi-level zones of open horizontal slabs that are autonomous yet connected to one another in a uniquely stacked and shifting configuration of various functional and urban typologies.
Rising to 268m over 65 floors with a gross floor area of 900,000 sq ft, Angkasa Raya will accommodate premium office spaces, over 280 high-end residences, a luxury hotel with over 200 five-star suites, three sky levels and signature retail spaces.
The ground levels, which are a series of open horizontal slabs, aim to bring urban life into the building with a mix of retail shops, restaurants, cafés, a food court and prayer rooms as well as outdoor greenery and an urban streetscape. In the front of the building, a grand staircase that connects to the second floor of the ground levels offers an amphitheatre-like seating area with views of the Petronas Twin Towers.
At 120m above ground level and intersecting the three towers, the four sky levels offer greenery and activities including a signature bar and restaurant with outdoor terraces, swimming pool, multi-function banquet hall, meeting rooms and business lounges.
The building is aiming for a Green Building Index certification. In line with its green practices, the tower façades are clad with modular aluminum sun-shading, which is geometrically optimised and carefully oriented to reduce solar heat gain. Other environmental features include a naturally ventilated atrium within the residential tower, eliminating the need for air conditioning and recirculation.
With a gross development value of RM1.3 billion, Angkasa Raya will be launched in 4Q2012. Work will start early next year and it is expected to be completed in 2016 at a cost of more than half a billion ringgit.
“It’s an incredible opportunity and, hopefully, Angkasa Raya can do for Kuala Lumpur what the CCTV Tower has done for Beijing, and become the next chapter after the Petronas Twin Towers,” says Scheeren.
A glimpse into the future
It is an exciting period for Scheeren and his practice; Angkasa Raya is the first project it has made public since the business started a year and a half ago.
“It’s the beginning of presenting the work we have been working on and expanding this body of work. I’m hoping to find more clients like Sunrise, which was really willing to share a vision and has the ambition to do something that goes beyond the status quo and the typical predefined answers that dominate so much of architecture at this point,” says Scheeren.
He also believes it is an important time for Asia now that it has passed through its first stage of rapid development.
“It’s time to think of how to do things differently and better, and explore the other opportunities. I hope also to find clients with similar mindsets because as architects and developers, we have the responsibility and ability to shape the public environment. That remains a very important aspect of our work,” says Scheeren.
 Immediately after the interview, Scheeren is flying off to Singapore for an ‘exciting’ large-scale project — a 140,000 sq metre ensemble of towers, displaying a system of curved surfaces and cantilevered volumes. He coyly suggests the project might be even exciting from a political standpoint. Other projects in the pipeline include an art centre and a contemporary art museum in China and an artist’s studio for a painter in Beijing.
Immediately after the interview, Scheeren is flying off to Singapore for an ‘exciting’ large-scale project — a 140,000 sq metre ensemble of towers, displaying a system of curved surfaces and cantilevered volumes. He coyly suggests the project might be even exciting from a political standpoint. Other projects in the pipeline include an art centre and a contemporary art museum in China and an artist’s studio for a painter in Beijing.
Scheeren does not shy away from small projects such as the artist’s studio as he believes it is important for a new practice to define itself by the right mix of projects.
“It’s not about whether it’s a commercial project or a big or small project. What I’m really interested in is the breadth and diversity of the work. You might wonder what an artist’s studio has to do with an inner-city high-rise but the diversity of these projects teach you so many different things that you can bring and apply from one area to another,” says Scheeren.
In parting, Scheeren says the one important lesson he has learned in his years as an architect is that if you want to change and to give something to your environment, you must be willing to let your environment change you.
“You can’t insist on your position blindly, or what you think might be relevant. You have to be open to discover new things. You have to be open to changes yourself as you make contributions to changing others,” he says.
This article appeared in City & Country, the property pullout of The Edge Malaysia, Issue 885, Nov 21-27, 2011
TOP PICKS BY EDGEPROP
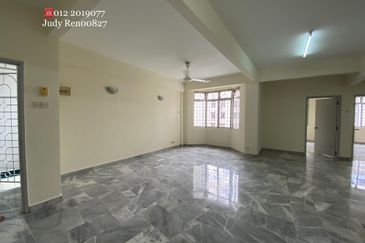
Subang Perdana Goodyear Court 10
Subang Jaya, Selangor
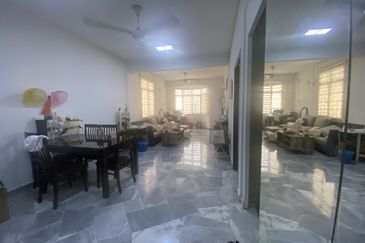
Subang Perdana Goodyear Court 10
Subang Jaya, Selangor
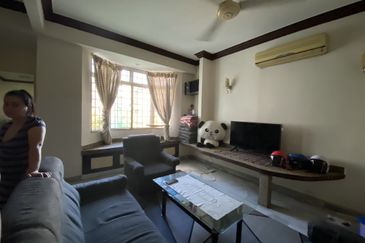
Subang Perdana Goodyear Court 10
Subang Jaya, Selangor
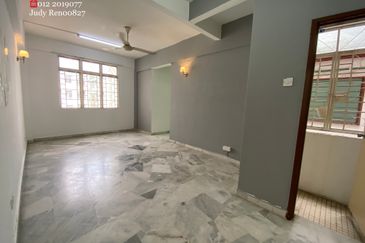
Subang Perdana Goodyear Court 10
Subang Jaya, Selangor
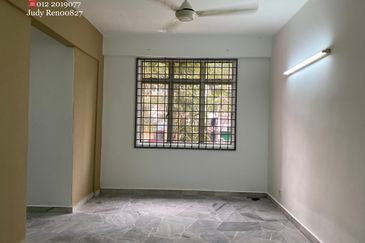
Subang Perdana Goodyear Court 10
Subang Jaya, Selangor
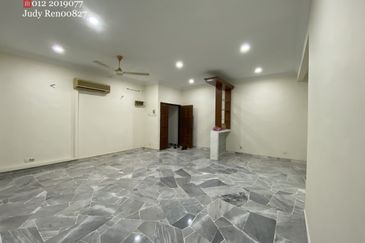
Subang Perdana Goodyear Court 10
Subang Jaya, Selangor

