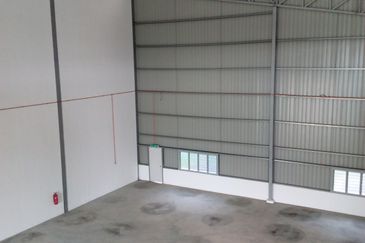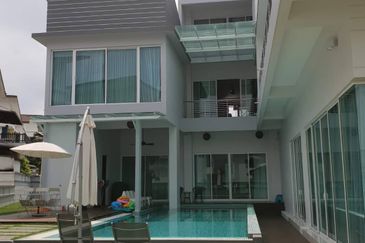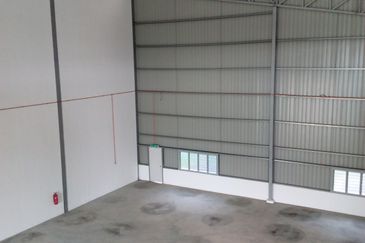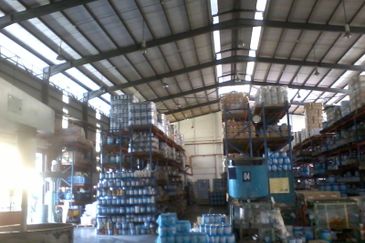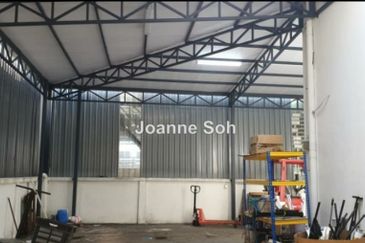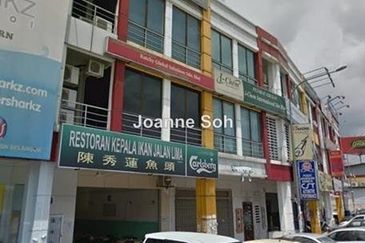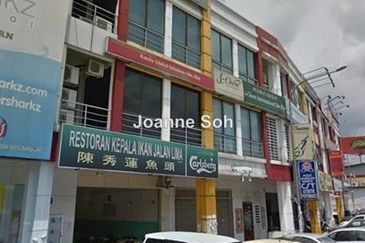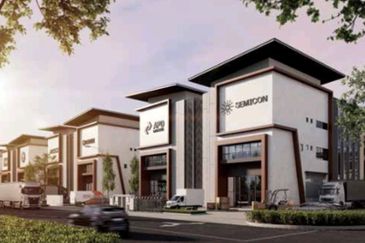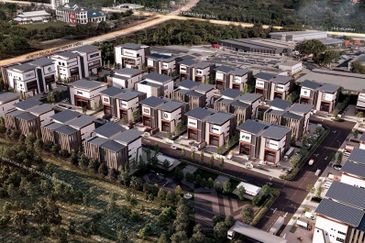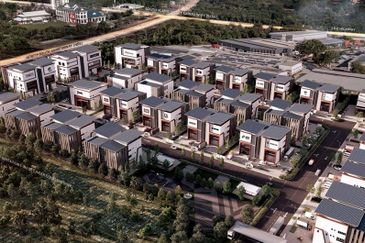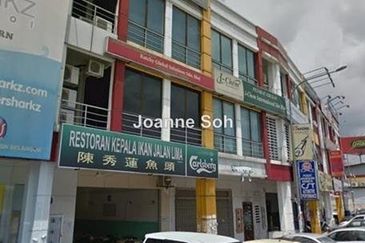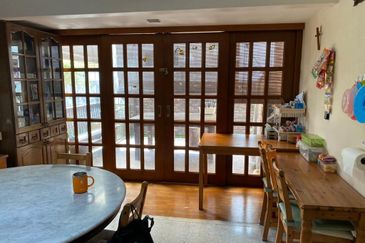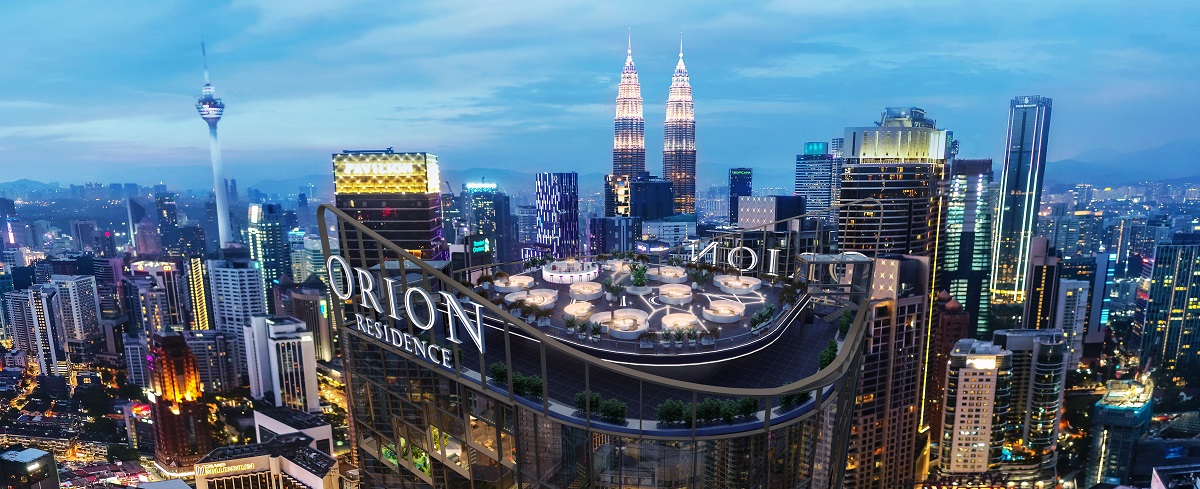For most adults, work takes up a huge part of life, so having a comfortable workplace is essential for productivity.
In Selangor’s Subang Jaya enclave, there is an architectural firm, ArchiCentre Sdn Bhd, where the working environment is not only conducive but also boasts sustainability as a core design feature.
Subang Jaya was developed by Sime UEP Bhd in 1974, out of an oil palm plantation called Seafield Estate. Over the decades, except for new buildings that have since come up, the original town centre has more or less remained unchanged, with little done to enhance existing façades and structures.
Having operated in the township for the past 15 years, ArchiCentre decided to bring a new look and vibrancy to the area — the sustainable way.
 Before the makeover, the 3-storey building, built in the 1970s, was in such dire condition that at one point the designers had to refit the second-floor ceiling. However, inspired by what could be done within the space, the designers knuckled down and began planning the new green building.
Before the makeover, the 3-storey building, built in the 1970s, was in such dire condition that at one point the designers had to refit the second-floor ceiling. However, inspired by what could be done within the space, the designers knuckled down and began planning the new green building.
As a result, the ground floor is now surrounded by glass that allows in daylight to flood the meeting rooms, while privacy is provided by frosted vertical strips arranged in barcode formation. Glare is reduced by erecting a sun-shade pergola on the side.
On the upper floors, where the design studio and management office are located, natural light streams in through the existing façade. To offset glare and heat gain, vertical steel louvres were designed and wrapped around the entire upper floors. This design gave the occupants a sense of lightness while, at the same time, giving them a view of the outdoors.
The roof was stripped and replaced with a mono-pitch metal decking roof that created a functional air pocket that acts as a heat insulator. Built-in side windows help disperse the heat while keeping the lower floors cool, thus eliminating the need for excessive cooling.
Besides these green methods, the designers also recycled materials, such as grill works salvaged from old mechanical catwalk floors, which now hold up the glass façade on the ground level.

 To add a bit of art to the already art deco design, a feature wall was constructed out of leftover cement that was poured into timber moulds to create pre-cast panels, which were subsequently arranged in a seemingly random formation.
To add a bit of art to the already art deco design, a feature wall was constructed out of leftover cement that was poured into timber moulds to create pre-cast panels, which were subsequently arranged in a seemingly random formation.
The restrooms were relocated to the rear of the building, where the designers created natural ventilation outlets, thus reducing the use of electricity to mechanically extract bad odours.
New sustainable gadgetry incorporated into the building included rainwater harvesting devices that collect water to flush the toilets. Solar-heated wind turbines and green-roof insulation reduce the need for air-conditioning.
Inside the building, all synthetic carpets were removed and replaced by treated and polished cement flooring.
The entire makeover took some four months to complete. The main challenge faced was changing the DNA of the old shophouse, but the effort was well worth it.
The new ArchiCentre office shows that with creative and lateral thinking, existing structures can be reused, refitted and rehabilitated into functional and aesthetically pleasing spaces. The designers have proven that sustainability can be aesthetically pleasing, too.
This article appeared in City & Country Special Focus, the property pullout of The Edge Malaysia, Issue 760, June 22 - 28, 2009.
In Selangor’s Subang Jaya enclave, there is an architectural firm, ArchiCentre Sdn Bhd, where the working environment is not only conducive but also boasts sustainability as a core design feature.
Subang Jaya was developed by Sime UEP Bhd in 1974, out of an oil palm plantation called Seafield Estate. Over the decades, except for new buildings that have since come up, the original town centre has more or less remained unchanged, with little done to enhance existing façades and structures.
Having operated in the township for the past 15 years, ArchiCentre decided to bring a new look and vibrancy to the area — the sustainable way.
 Before the makeover, the 3-storey building, built in the 1970s, was in such dire condition that at one point the designers had to refit the second-floor ceiling. However, inspired by what could be done within the space, the designers knuckled down and began planning the new green building.
Before the makeover, the 3-storey building, built in the 1970s, was in such dire condition that at one point the designers had to refit the second-floor ceiling. However, inspired by what could be done within the space, the designers knuckled down and began planning the new green building.As a result, the ground floor is now surrounded by glass that allows in daylight to flood the meeting rooms, while privacy is provided by frosted vertical strips arranged in barcode formation. Glare is reduced by erecting a sun-shade pergola on the side.
On the upper floors, where the design studio and management office are located, natural light streams in through the existing façade. To offset glare and heat gain, vertical steel louvres were designed and wrapped around the entire upper floors. This design gave the occupants a sense of lightness while, at the same time, giving them a view of the outdoors.
The roof was stripped and replaced with a mono-pitch metal decking roof that created a functional air pocket that acts as a heat insulator. Built-in side windows help disperse the heat while keeping the lower floors cool, thus eliminating the need for excessive cooling.
Besides these green methods, the designers also recycled materials, such as grill works salvaged from old mechanical catwalk floors, which now hold up the glass façade on the ground level.

 To add a bit of art to the already art deco design, a feature wall was constructed out of leftover cement that was poured into timber moulds to create pre-cast panels, which were subsequently arranged in a seemingly random formation.
To add a bit of art to the already art deco design, a feature wall was constructed out of leftover cement that was poured into timber moulds to create pre-cast panels, which were subsequently arranged in a seemingly random formation. The restrooms were relocated to the rear of the building, where the designers created natural ventilation outlets, thus reducing the use of electricity to mechanically extract bad odours.
New sustainable gadgetry incorporated into the building included rainwater harvesting devices that collect water to flush the toilets. Solar-heated wind turbines and green-roof insulation reduce the need for air-conditioning.
Inside the building, all synthetic carpets were removed and replaced by treated and polished cement flooring.
The entire makeover took some four months to complete. The main challenge faced was changing the DNA of the old shophouse, but the effort was well worth it.
The new ArchiCentre office shows that with creative and lateral thinking, existing structures can be reused, refitted and rehabilitated into functional and aesthetically pleasing spaces. The designers have proven that sustainability can be aesthetically pleasing, too.
This article appeared in City & Country Special Focus, the property pullout of The Edge Malaysia, Issue 760, June 22 - 28, 2009.
SHARE
TOP PICKS BY EDGEPROP
RENT
FEATURED
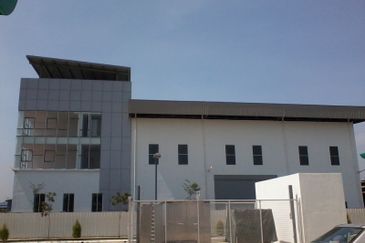
Bukit Kemuning Industrial Park
Shah Alam, Selangor
RM 23,900
- beds |
- bath |
11300 sqft
SALE
FEATURED
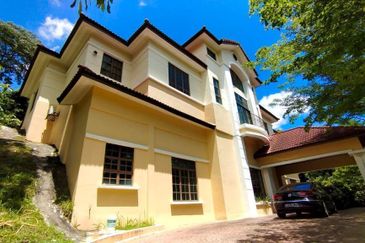
Sungai Buloh Country Resort
Sungai Buloh, Selangor
RM 1,488,000
7 beds |
5 bath |
6000 sqft
SALE
FEATURED
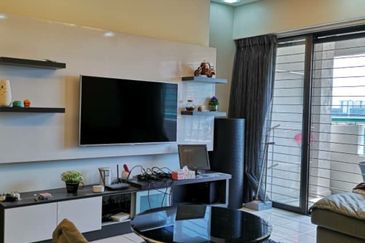
Anjung Hijau (Greenfield Apartment)
Bukit Jalil, Kuala Lumpur
RM 1,600
2 beds |
2 bath |
1000 sqft
SALE
FEATURED
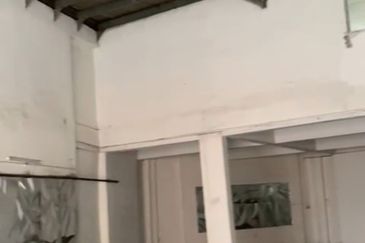
Taman Perindustrian Puchong
Puchong, Selangor
RM 2,800,000
- beds |
- bath |
5000 sqft
SALE
FEATURED
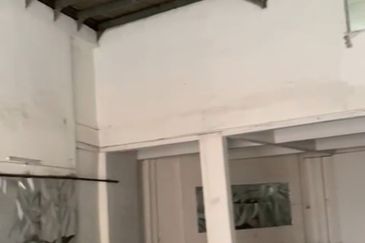
Taman Perindustrian Puchong
Puchong, Selangor
RM 2,800,000
- beds |
- bath |
5000 sqft
RENT
FEATURED
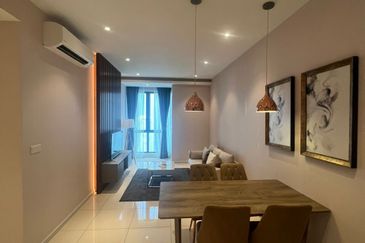
The Elysia Park Residence
Iskandar Puteri (Nusajaya), Johor
RM 2,300
2 beds |
2 bath |
770 sqft
SALE
FEATURED
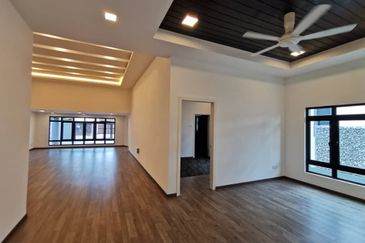
Seksyen 14, Petaling Jaya
Petaling Jaya, Selangor
RM 2,488,000
5 beds |
5 bath |
2000 sqft
SALE
FEATURED
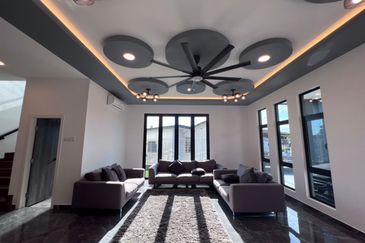
Bukit Gasing, Seksyen 5
Petaling Jaya, Selangor
RM 2,880,000
5 beds |
6 bath |
4000 sqft

