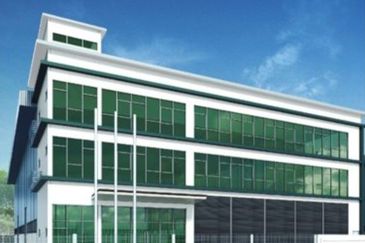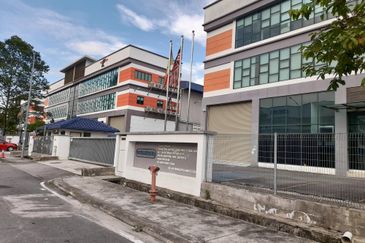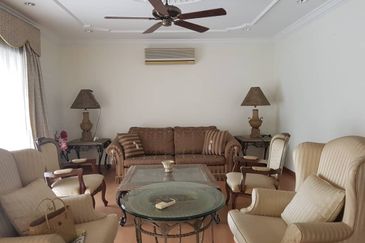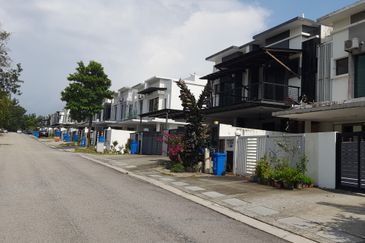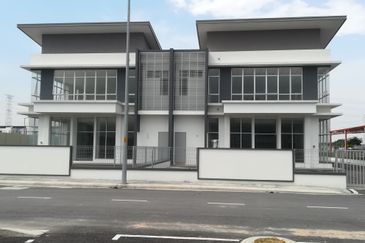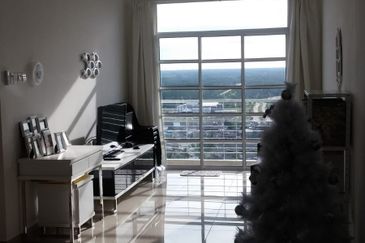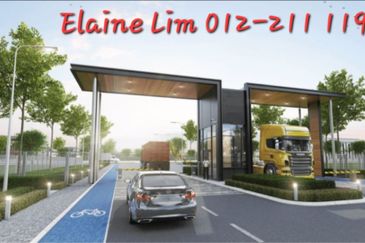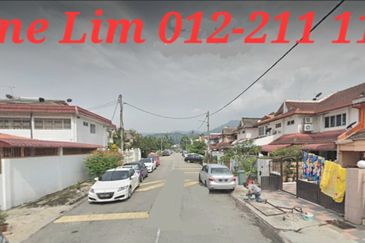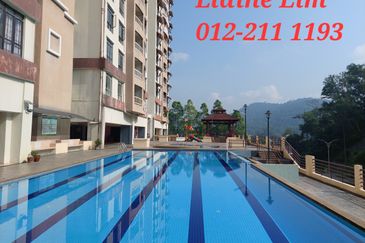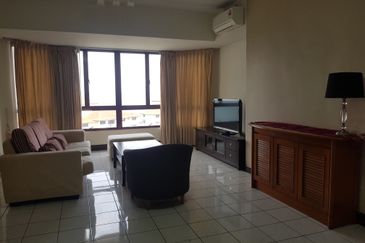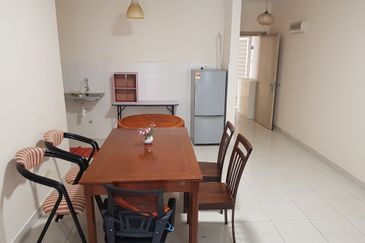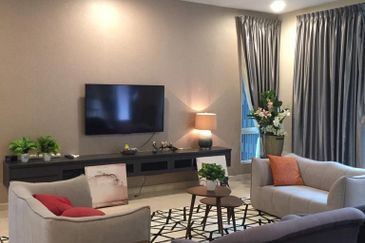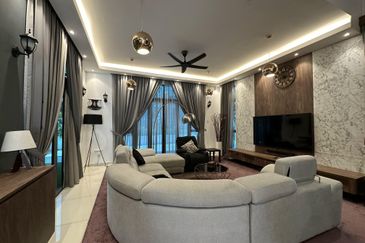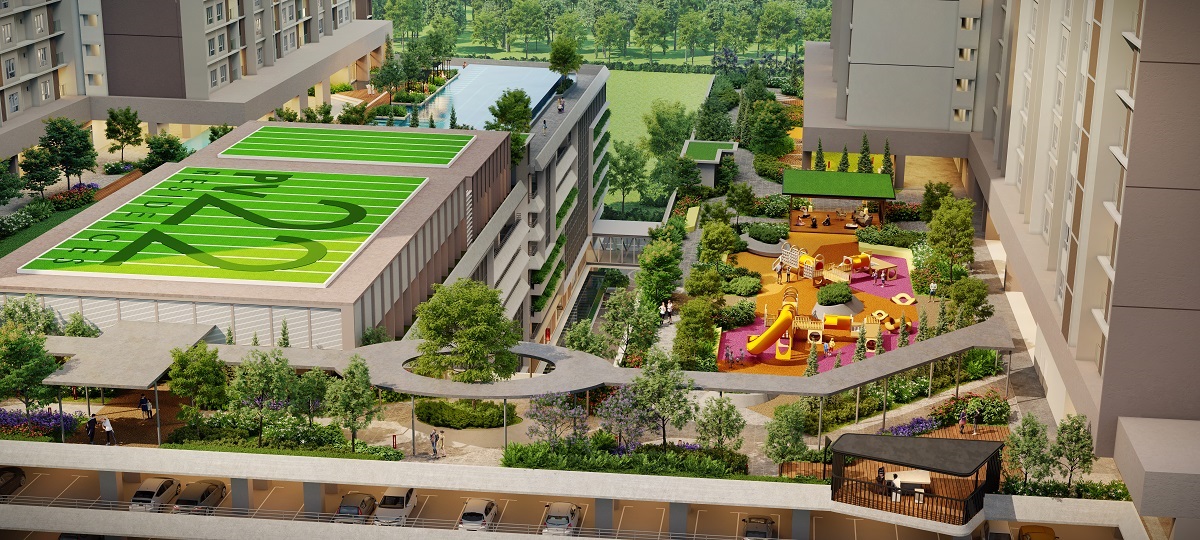The Edge-PAM Green Excellence Award 2013: Honorary mention - Menara Binjai - Khor Joo Saik Sdn Bhd
THE journey to the completion of Menara Binjai on Jalan Binjai in Kuala Lumpur was fraught with unexpected challenges and delays.
The project had been on the drawing board since the late 1990s, but it was only in 2008 when the home of the Chua family — scion of the late Chua Cheng Tuan, co-founder of the Cycle & Carriage Group — was finally demolished to make way for the 36-storey grade A office block.
The site of the green building, which is adjacent to the Ampang Park light rail transit (LRT) station, can be seen as a double-edged sword — it resulted in the family having to wait for years to obtain approvals, followed by numerous site testing before and during its construction. However, true to the real estate mantra “location, location, location”, it is the site’s accessibility to the LRT station and its connectivity to the arterial roads in the city centre that has enabled it to attract and keep multinational tenants in the current competitive office market.
The Chua family, who are behind the development of the building, can now heave a sigh of relief knowing that their labour of love is finally bearing fruit. After almost a decade of work, the building was completed in late 2012 and things have been slowly but surely falling nicely into place for them.
 |
| Tay: Menara Binjai will be 80% occupied by 1H2014 |
Menara Binjai, which receives an honorary mention at The Edge-PAM Green Excellence Award 2013, is now commanding decent rental rates, tenants have started moving in and the family can happily announce that the building will be 80% occupied by the first half of next year.
Menara Binjai commands rental rates that range from RM8 to RM8.50 psf. According to The Edge-Knight Frank Klang Valley Office Monitor 2Q2013, the average office rental rate in the golden triangle hovers at around RM6.27 psf.
Current tenants include South Korean multinational firms Samsung and Hyundai, French shipbuilding giant DCNS and Japanese petroleum company Idemitsu Kosan.
Other companies set to move in within the next few months include the British High Commission and Fuji Xerox.
The journey
Menara Binjai was developed and is owned by Khor Joo Saik Sdn Bhd (KJS), a Malaysian family-owned private investment company led by six directors from the Chua clan. The 1.1-acre site on which the 36-storey green office tower stands on was once a part of their family home.
Four generations of the Chua family stayed in a majestic neo-classical mansion — built on two acres of land at the prime intersection of Jalan Binjai, Jalan Ampang and Jalan Tun Razak — from the 1930s up until 2008. Its neighbours include the Ampang Park LRT station, GTower, Menara Citibank, The Troika and PNB Darby Park.
The owner, Dr Chua Boon Teck, was a physician whose father was Chua Cheng Tuan, the co-founder of the Cycle & Carriage Group. He and his brother, Cheng Bok, founded the company, which pioneered the Mercedes-Benz franchise in Malaysia and Singapore in 1899.
 |
| Top: Tay: After almost a decade of work, the building was completed in late 2012. Bottom: Menara Binjai has a sky garden and accessible sky terraces on every three floors. |
Boon Teck’s wife, Khor Joo Saik, was a Nyonya businesswoman who acquired substantial plantation and property holdings for the family. This included the landmark Coliseum Cinema and Cafe on Jalan Tuanku Abdul Rahman in Kuala Lumpur.
The couple had two sons. The elder, Dr Chua Seong Siew, was a Cambridge University-educated doctor and businessman. He eventually became the driving force behind the development of the building, which was initially known as Menara CSS, a name fashioned after his initials.
KJS teamed up with internationally renowned architectural firm Veritas Design Group, Ranhill Bhd unit Ranhill Bersekutu Sdn Bhd, Crest Builder Holdings Bhd unit Crest Builder Sdn Bhd, and Web Structures Pte Ltd to embark on the development. CB Richard Ellis (M) Sdn Bhd was appointed the property manager.
Unfortunately, Seong Siew died before the completion of the building. Even though the name of the building has been changed to Menara Binjai to capitalise on Jalan Binjai’s premium status in the residential market, the family has preserved his legacy by incorporating the CSS initial onto the lightings on the top of the building.
Filial piety
Filial piety runs deep within the family. Tay says Seong Siew firmly stated during the preliminary discussions that he was keen to build the best green office building and was committed to paying a premium of 3%.
Tay says Seong Siew had expressed his wish that the building be easily maintained for a long period because he hopes that it will be kept within the family to generate recurring rental returns.
Although a few parties that are interested to purchase Menara Binjai on an en bloc basis have approached the family, they decided against it and continued hunting for tenants.
“While it [the offer] was very tempting, we decided to hold on to the building. This is because we believe prices will still continue to climb due to the building’s strategic location in the golden triangle,” says Jackie Chua, one of the directors of KJS.
When asked about the family’s Coliseum Cinema and Cafe, she says they have no immediate plans for it.
| Menara Binjai |
| Land area: 1.1 acres |
| Gross floor area: 473,000 sq ft |
| Net floor area: 330,000 sq ft |
| Floor plate size: 12,000 to 13,000 sq ft |
| Building energy index: 150 kilowatt-hour (kWh) per sq m per year. According to Tay, the lower the figure, the more energy efficient the building. Green rated buildings generally have readings of 150 kWh and below. |
| Green features and fittings |
| • A sky garden and accessible sky terraces on every three floors |
| • Curtain wall fitted with double-glazed low-E glass with low reflective coating for optimum heat and sound insulation |
| • Destination-based lift system with regenerative power — recovers up to 30% of the energy used or 25,000kWh per year |
| • Energy saving chillers |
| • Water efficient sanitary wares and fittings |
| • Photo sensors to switch down perimeter lighting for maximum day light. Individual lighting controls every 320 sq ft. |
| • Motion sensors for lighting in lobbies, toilets, parking driveways and stairwells |
| • Air conditioning system capable of providing zonal control for about 600 sq ft of office space via VAV control device |
| • Salvaged mahogany wood panels from the old family house is given a new lease of life in the lobby area and lifts |
This article first appeared in The Edge Malaysia Weekly, on October 14, 2013.
TOP PICKS BY EDGEPROP
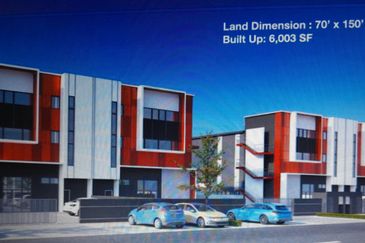
Bandar Puncak Alam
Bandar Puncak Alam, Selangor
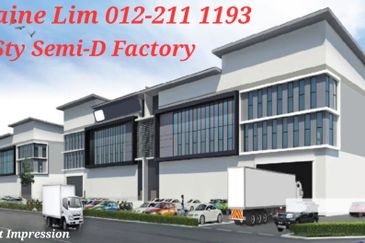
Bandar Puncak Alam
Bandar Puncak Alam, Selangor
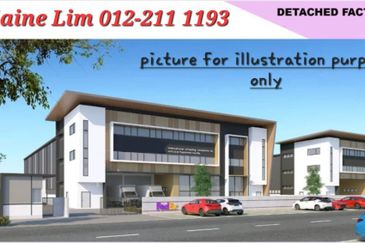
Bandar Puncak Alam
Bandar Puncak Alam, Selangor
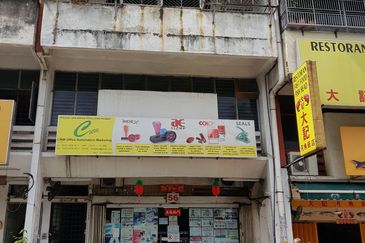
Bandar Baru Sri Petaling
Bandar Baru Sri Petaling, Kuala Lumpur
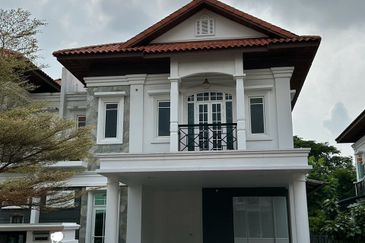
Eastern Heritage, Setia Eco Glades
Cyberjaya, Selangor
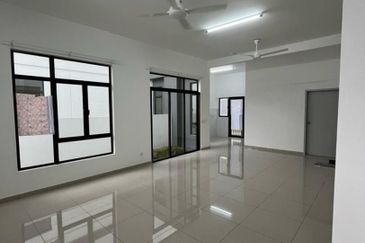
Regent Garden @ Eco Grandeur
Bandar Puncak Alam, Selangor

