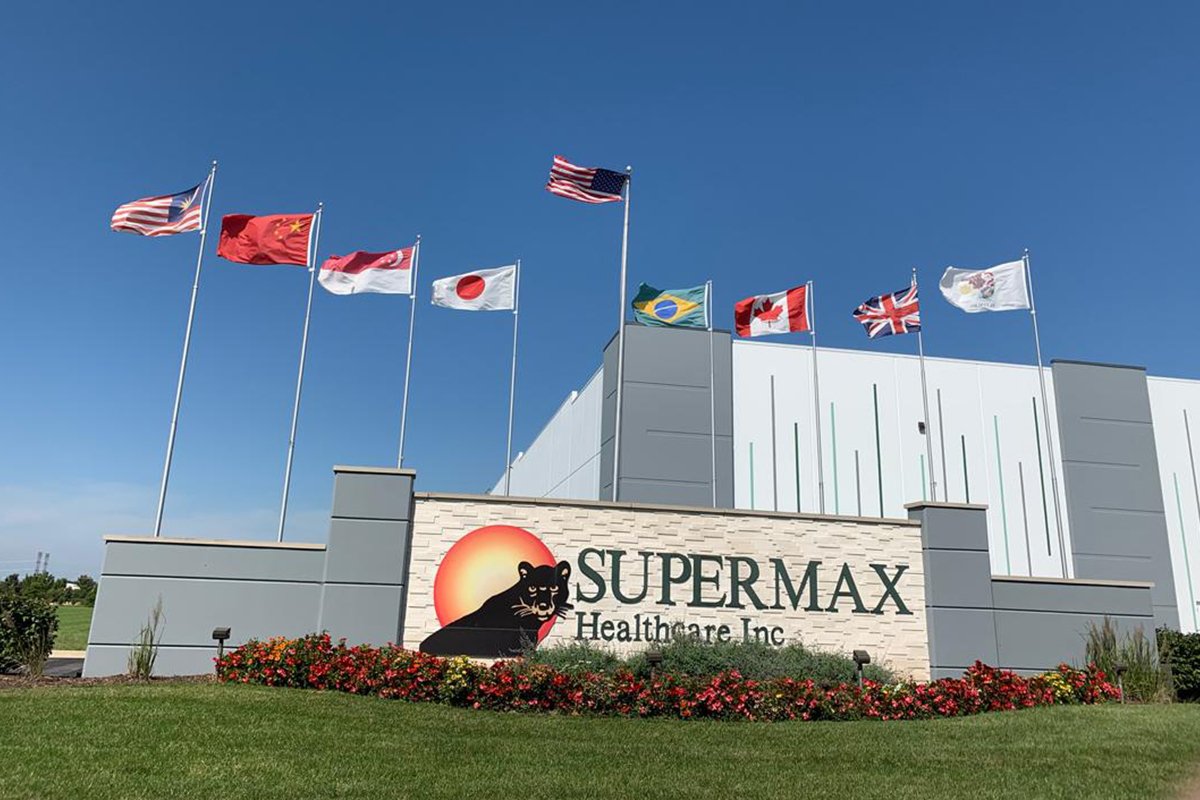Supermax taps London-based Szczepaniak Astridge to design new headquarters — report

KUALA LUMPUR (March 12): Supermax Corp Bhd has tapped London-based architecture studio Szczepaniak Astridge to design its new headquarters in Meru, Klang.
According to portal designboom.com, the studio had presented its competition-winning design for the rubber glove giant’s new headquarters.
The project, which is situated alongside an oil palm plantation, will use husks and leaves from the plantation to power Supermax’s associated factories.
The mixed-use, nine-storey building will accommodate a wide range of functions including research and development, sales and marketing offices, a finance and banking department, a training centre, auditorium, lecture hall, restaurants, grand ballroom for 1,000 people, event spaces, and car parking, said the portal.
Meanwhile, the building’s design will allow for flexibility in-between floors for future expansion.
“Consistently high temperatures and high humidity throughout the year together with strong equatorial sunlight encourages buildings in the region to make use of tinted glass and huge demands on air-conditioning.
“The team aims to turn these negatives into positives by creating a healthy and harmonious place to collaborate and work in, within a post-Covid-19 environment.
“The proposal comprises a semi-outdoor space called the ‘green belt’ that wraps along the perimeter of the building. this tropically planted interstitial space offers shading, natural ventilation, and integrated vegetation,” the portal reported.
Shares in Supermax were down 2.85% or 12 sen lower at RM4.09, valuing it at RM11.13 billion at 12:23pm. It saw 12.45 million shares done
Get the latest news @ www.EdgeProp.my
Subscribe to our Telegram channel for the latest stories and updates
Never miss out
Sign up to get breaking news, unique insights, event invites and more from EdgeProp.
Latest publications
Malaysia's Most
Loved Property App
The only property app you need. More than 200,000 sale/rent listings and daily property news.
