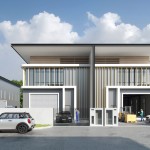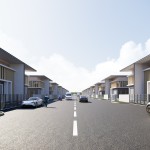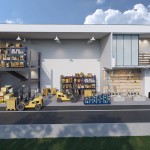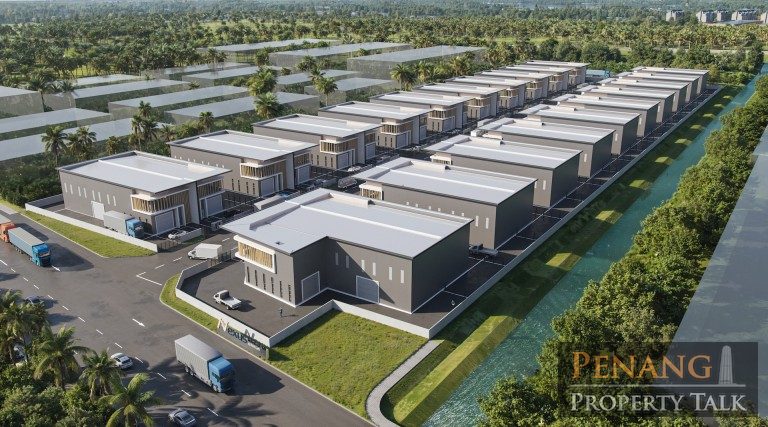Nexus Industrial Hub: Redefining Light Industrial Spaces in South Penang
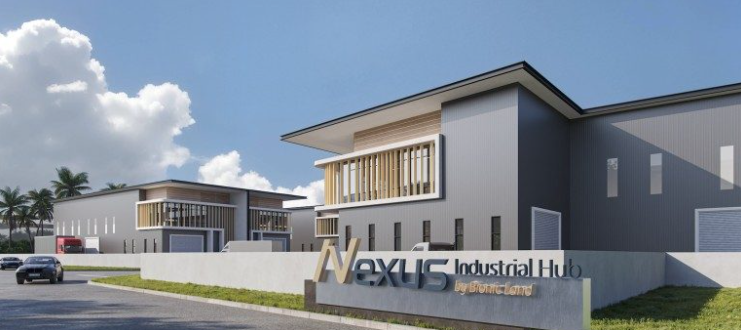
Nexus Industrial Hub is a freehold light industrial development located in Jawi, Nibong Tebal, Penang, within proximity to Sungai Bakap and the thriving Batu Kawan Industrial Park. Developed by Bionic Land, the project comprises 40 two-storey semi-detached units, thoughtfully designed to support a wide range of business functions, including warehousing, logistics, light manufacturing, and hybrid office-industrial operations.
The development distinguishes itself with modern architecture and practical features such as high ceilings, wide internal roads, multi-point entry for efficient loading and unloading, and natural daylighting that promotes operational efficiency while reducing energy costs.
Project Highlights
- Freehold light industrial units
- 40 exclusive two-storey semi-detached units
- Flexible layouts to accommodate SMEs and e-commerce players
- Strategic location near Batu Kawan Industrial Park & major highways
- Designed for operational efficiency and future-ready businesses
Location & Connectivity
Nexus Industrial Hub enjoys a prime industrial location with strong connectivity:
-
Highways: Direct access to the North-South Expressway, with close links to Penang First Bridge and Penang Second Bridge.
-
Industrial Clusters Nearby: Valdor Industrial Estate and Batu Kawan Industrial Park.
-
Amenities: Close to commercial areas, banking, healthcare, and retail hubs supporting both businesses and employees.
This location positions Nexus Industrial Hub as a strategic gateway for enterprises looking to tap into Penang’s growing industrial ecosystem while enjoying connectivity to global supply chains.
Unit Types & Specifications
Nexus Industrial Hub offers three unit configurations to cater to businesses of different scales:
-
Type A – 19 units
Build-up: 5,465 sq ft.
Land size: from 9,310 sq ft. -
Type B – 20 units
Build-up: 4,998 sq ft.
Land size: from 8,797 sq ft. -
Type C – 1 unit
Build-up: 8,172 sq ft.
Land size: 13,858 sq ft.
Each unit features a dedicated warehouse/production area on the ground floor and office space on the first floor, creating a seamless balance between industrial practicality and corporate functionality.
Key Features & Design Highlights
- High ceilings – suitable for mezzanine or automation systems
- Wider internal roads – designed for smooth truck manoeuvring
- Multi-point entry (front, side, & rear) – for efficient logistics
- Substantial loading capacity – ensures safety and efficiency
- Specialised power supply – tailored for industrial needs
- Flexible layouts – adaptable to SMEs, start-ups, and e-commerce operators
Market Insights
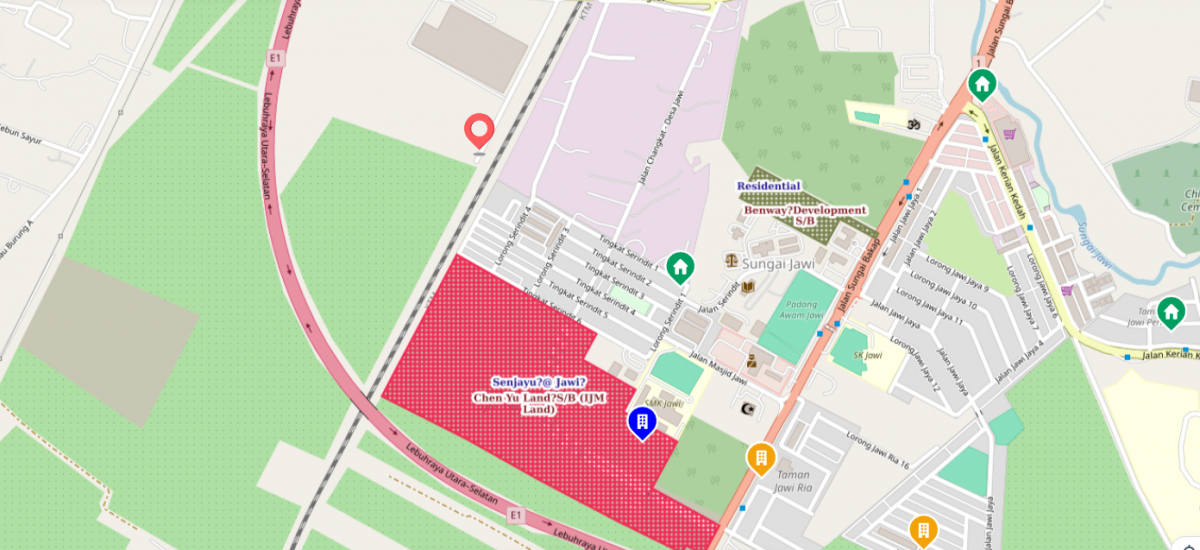
The Southern Penang corridor, particularly Batu Kawan and Jawi, has emerged as one of Malaysia’s fastest-growing industrial and logistics hubs, driven by manufacturing, semiconductor, and e-commerce industries. Demand for modern, scalable light industrial units is expected to remain strong, with rental yields and long-term capital appreciation supported by the area’s rapid development and proximity to key industrial zones.
Summary
Nexus Industrial Hub represents a new benchmark for light industrial developments in South Penang. By combining strategic accessibility, functional design, and flexible unit offerings, it caters to a wide spectrum of enterprises from start-ups to established manufacturers. Positioned within Penang’s rising industrial corridor, the project offers both operational advantages and investment potential for businesses looking to expand in a high-growth region.
Never miss out
Sign up to get breaking news, unique insights, event invites and more from EdgeProp.
Latest publications
Malaysia's Most
Loved Property App
The only property app you need. More than 200,000 sale/rent listings and daily property news.

