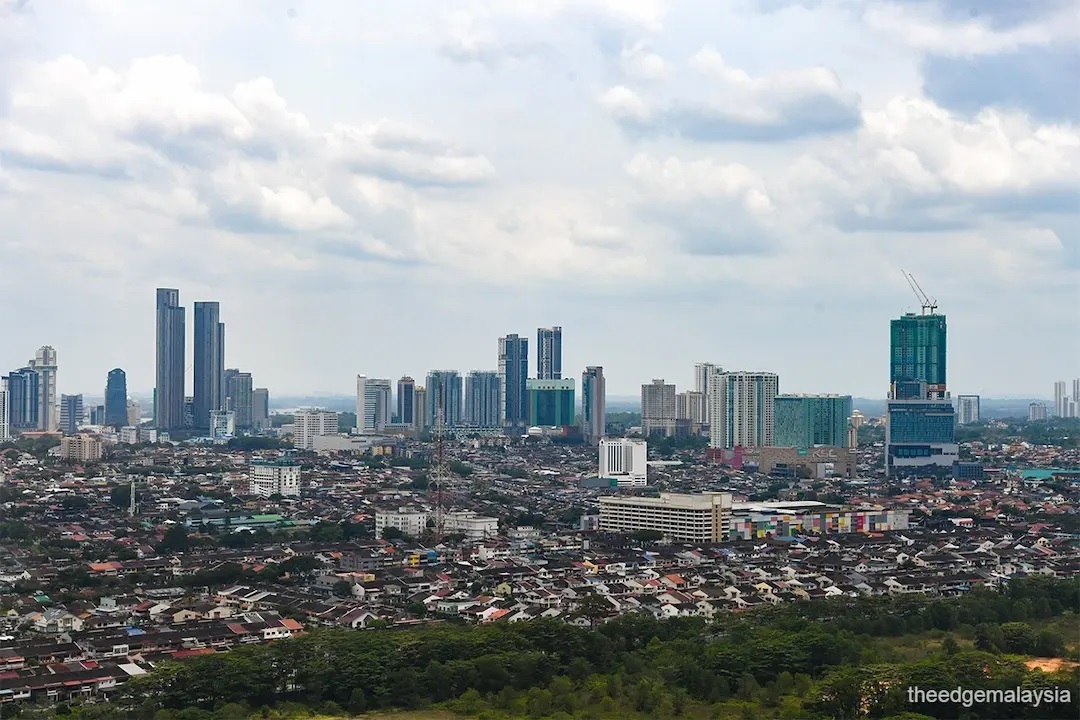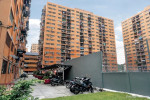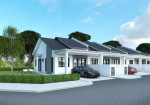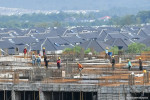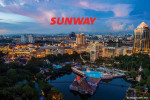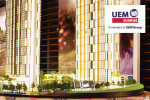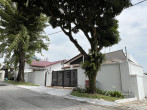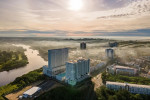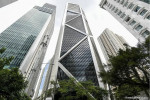ADVERTISEMENT
All Property News
Stay updated with the latest real estate and finance news, including property market trends, housing insights, and valuable information.

AFFIN Bank launches home loans up to 120% to cover renovations
Jan 16, 2026

Rehda Institute CEO Series 2026: Big developers working to set real estate as institutional-grade asset class
Jan 16, 2026

Arena Perpaduan Utama a single-storey terrace homes where everyday living comes together
Jan 16, 2026

JS-SEZ development will not affect electricity or water supply, says Johor MB
Jan 16, 2026

Rehda Institute CEO Series 2026: Wellness properties must be commercially viable to attract investors
Jan 16, 2026

HLIB sees robust construction job flows this year
Jan 16, 2026
ADVERTISEMENT
Video Shorts
Trending narratives
Malaysia's Most
Loved Property App
The only property app you need. More than 200,000 sale/rent listings and daily property news.












