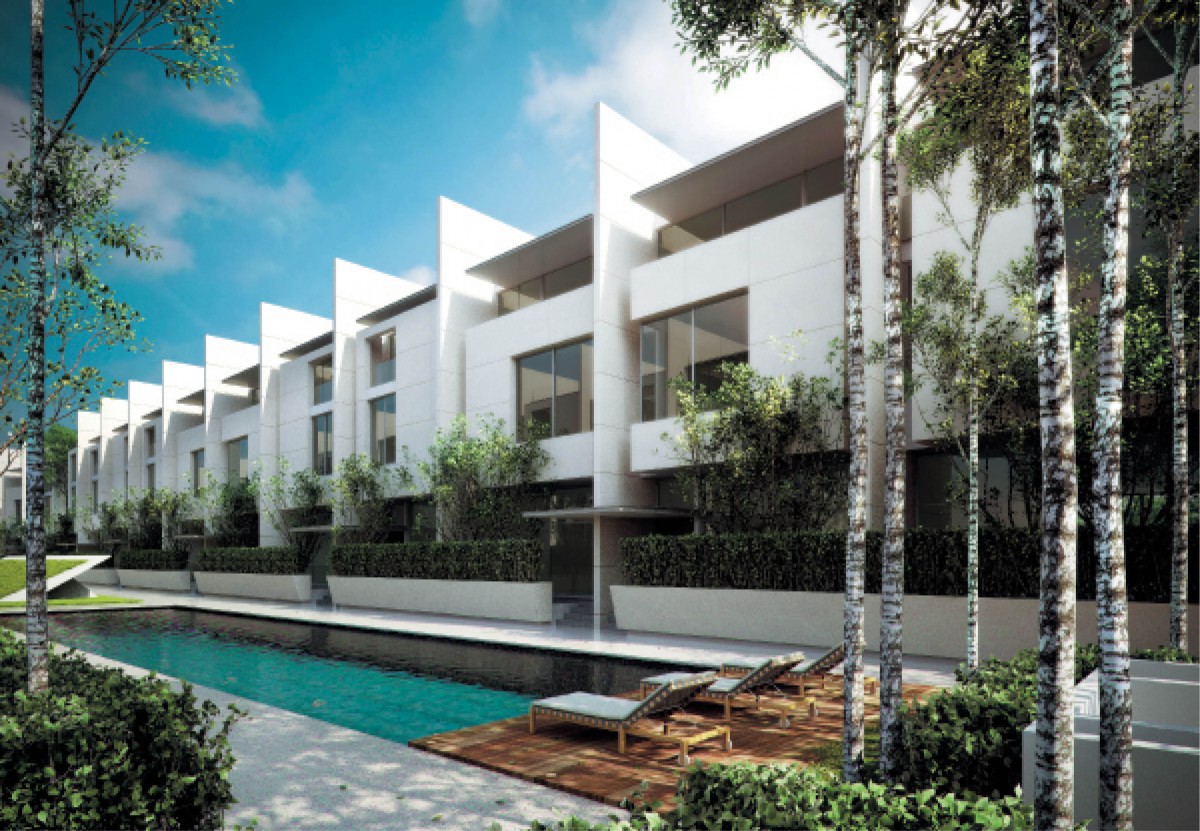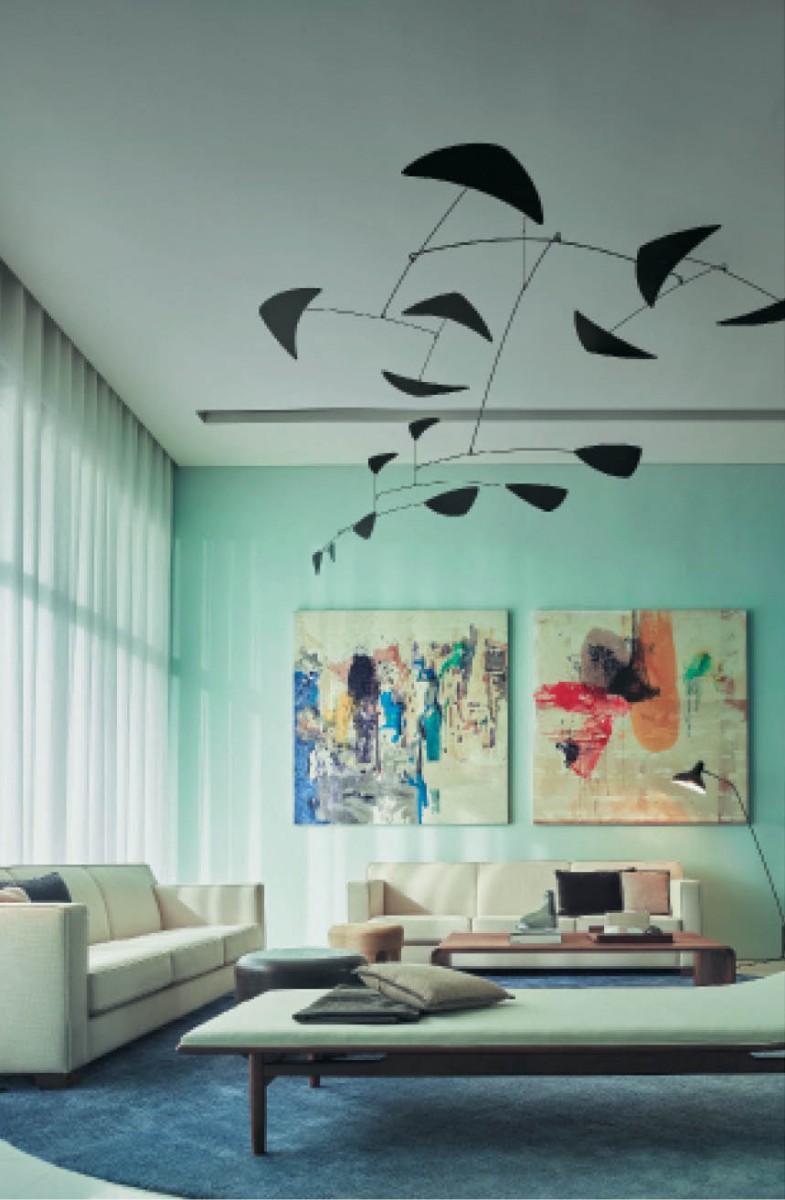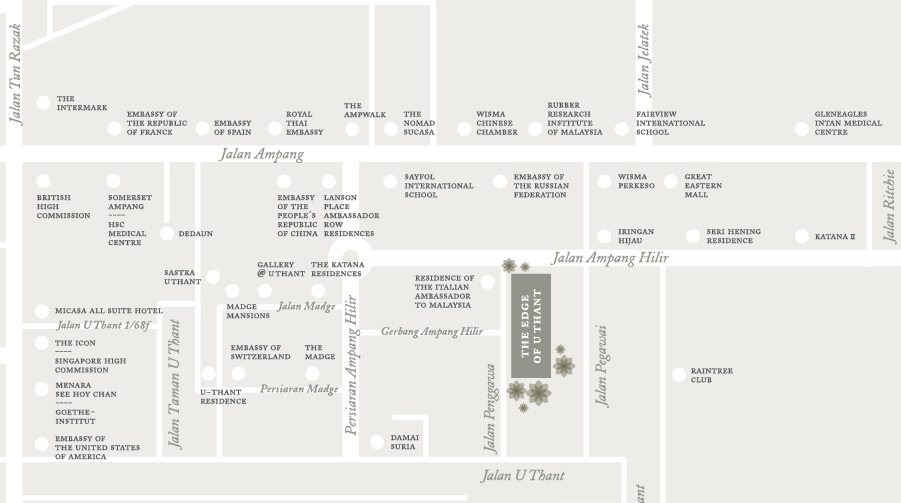The Edge of U-Thant steers clear of the typical landed homes typology

THE leafy neighbourhood of Taman U-Thant in Kuala Lumpur, which is dotted with foreign embassies, ambassador residences, the impressive bungalows of the country’s wealthy and several boutique developments, will soon see a new addition — The Edge of U Thant. The product of boutique developer Artisan Development Sdn Bhd, the gated project with a gross development value of RM300 million will be completed next year.
Coming up on 3½ acres on the edge of the U-Thant area, the development offers just 54 landed homes in a gated residential enclave with pedestrianised common areas — quite unlike other developments with linked or terraced houses.
In an exclusive interview with City & Country, Artisan Development directors Andrew Cheng and Angela Hong, who are former bankers, talk about the company’s maiden development and where it is headed.
Artisan Development is a privately held vehicle of Tan Sri David Cheng and his family who have interests in diverse businesses, such as food and beverage, retail, distribution, gaming and property development. In fact, TREC in Jalan Tun Razak — touted as Malaysia’s first and only purpose-built, urban F&B, lifestyle and commercial destination — which was completed in May this year is part of the family business. Andrew is also the owner of Machines, the largest Apple premium reseller in the country, which he established in 2006 after leaving the banking industry.
 Artisan Development acquired the site in U-Thant from Ssangyong Residences (M) Sdn Bhd for RM600 psf in 2010. The latter was selling the site along with the approval and piling for a 5-storey condominium block. Andrew says the site previously housed four old Tenaga Nasional Bhd bungalows that were amalgamated by the vendor.
Artisan Development acquired the site in U-Thant from Ssangyong Residences (M) Sdn Bhd for RM600 psf in 2010. The latter was selling the site along with the approval and piling for a 5-storey condominium block. Andrew says the site previously housed four old Tenaga Nasional Bhd bungalows that were amalgamated by the vendor.
“When we looked at the site, it was quiet and green with a KLCC view. We really liked the location and we knew we couldn’t really get a site of that size in the U-Thant area; most of those available were smaller. We grabbed the opportunity but we didn’t want to build yet another condominium, so we thought we would build landed units for city living,” explains Andrew.
The small intermediate units measure 4,422 to 4,702 sq ft; the large intermediate units, 5,306 to 5,444 sq ft; and the corner units, 5,000 to 5,570 sq ft.
Each unit comes with four en-suite bedrooms plus a maid’s room. The intermediate and corner units are going for RM1,158 psf and RM1,258 psf respectively while the maintenance fee ranges from RM1,200 to RM1,600 a month. The stratified landed development will be managed by Burgess & Rawson.
The developer plans to unveil its show unit some time between Oct 17 and 22.
The project, which is in pre-launch mode, is currently 48% sold. “Those who have bought are predominantly Malaysians. We have received calls from interested buyers who have driven past our signboard at the site. They are people who are familiar with the area and who grew up in the area. They know where the supermarkets and restaurants are, and they love being near KLCC,” Andrew remarks.
Pedestrianised common areas
As for the inspiration for The Edge of U Thant, Hong says, “When we were conceptualising the project, we visited stratified landed developments in KL, such as Duta Tropika, and saw people walking to the pool on a Saturday and children from the neighbourhood playing with each other. We were inspired by the sense of neighbourliness, which we wanted to recreate here but without the traffic.
“While most of these stratified landed developments come with common facilities, the road is always competing with the facilities and people have to look over their shoulder while walking to the pool. So we decided to get all the cars into the basement and turn the whole area into a space where children can run freely and people can have after-dinner strolls. The common area becomes traffic-free.”
The 4-storey units of The Edge of U Thant have a basement level, a ground floor living area and two upper levels. According to Andrew, vehicles will enter through the development’s entrance at the clubhouse and drive down the basement driveway to the parking bays of each unit.
He explains that residents will enter their units from the basement where they have parked their cars. Each unit comes with at least three parking bays, a lift and an open riser staircase. “The basement level also comes with a powder room, storage and laundry areas, a maid’s room and a spacious yard.”
Another entrance through the living area on the first floor leads to a terrace that opens up to a traffic-free common area that houses a 25m lap pool, children’s pool and playground as well as walkways through landscaped gardens. Other facilities at the clubhouse are a gym, multipurpose room and meeting room.
The Edge of U Thant’s homes are arranged in four blocks that are predominantly oriented towards the common areas, except for one block whose living areas and master bedroom front KLCC.
Elements of light and space
Hong explains that The Edge of U Thant was designed to address several shortcomings they had observed in the common linked-house typology. “They tend to be dark and narrow with a little garden patch that is hard to enjoy because that’s where you normally park your car, and the living room opens up to where you park your car.
“We felt that these shortcomings could be easily addressed through design, and actually, there are ad hoc renovation projects that try to address these shortcomings,” she says.
Artisan Development wanted to create space without increasing the floor area in The Edge of U Thant. “So we raised the ceiling height of the ground floor, giving the living, dining and kitchen areas a sense of space. People are fixated on dimensions and square areas but, really, space is something you experience; it’s three dimensional. So raising the ceiling height helps create space without increasing the price. But, of course, it adds to costs,” Hong smiles.
The height of the ground floor ceiling is 1½ times that of the upper floors.


 Also, there are only two bedrooms on each upper floor. “We wanted to have spacious bedrooms instead of subdividing the space into three narrow rooms on each floor,” Hong points out.
Also, there are only two bedrooms on each upper floor. “We wanted to have spacious bedrooms instead of subdividing the space into three narrow rooms on each floor,” Hong points out.
The units are also designed to let in more natural light through the use of voids and light wells, large panel windows, roof-level windows and open riser staircases.
Even the yard and driveway at the basement level have light and air wells, Hong says. “We felt it was important to have light entering the basement even though it’s just a parking space. That’s your way home and if it was dark, I think it could be depressing. It was important that all the spaces were ventilated, including the maid’s room.”
Hong remarks that windows were installed at the roof level of the units to address a common challenge with linked house typology — the windows tend to be at each end of the unit and the central part of the house gets little natural light.
“The entire area here is a light well,” Hong says, pointing out a void that stretches from the ground floor through to the upper floors and the roof-level window, during a tour of the show unit. “We could have covered this to give more floor area but we voided it so that whatever light that comes in from the roof-level window gets filtered through to the bottom. We also made use of open riser staircases, which have gaps between the steps for light to filter through.”
Artisan Development collaborated with GDP Architects, Web Structures and Sek San Design on the project.
A prestigious address
Home to foreign embassies and diplomats, international schools and expatriates, Taman U-Thant is also known as the Embassy Row. It is worth noting that the International School of Kuala Lumpur (ISKL) is aiming to relocate both its primary and secondary campuses from Melawati and Ampang respectively to the U-Thant area. Within walking distance of Artisan Development’s project, a new 25-acre ISKL campus with a student capacity of over 2,000 is scheduled to open in 2018.
Noting The Edge of U Thant’s prime location, LaurelCap director Stanley Toh says, “The selling price per square foot is surprisingly not that expensive. The only setback is that the total amount is quite large — about RM5 million onwards. Nonetheless, these types of developments target the super-rich.
“Also, the development is near the new ISKL campus, which makes it attractive to expatriates and the rich who want to be close to the campus for the sake of their children.”
According to Andrew, the project is targeted at existing residents of the U-Thant, KLCC and Ampang areas. “They could be those looking to move out of large bungalows to smaller ones with gated space because their children have moved out. Or they could be those living in a condominium nearby who are looking to move into a larger landed space for a change of lifestyle. They could also be residents here who are looking to buy for their children,” he says, adding that the smaller units are also targeted at investors.
The Edge of U Thant is the only gated landed development in the area of its size, which is considered significant for the area. “We really like how established this neighbourhood is. It’s a desirable address, especially for owner-occupiers. It can also be an alternative for people who work in the city as this little enclave is minutes away from the city centre and yet has such a different vibe,” Andrew points out.
According to the directors, Artisan Development is a boutique developer and will undertake projects selectively. “We like projects that have the opportunity to create interesting spaces or to improve on an existing typology. Artisan won’t undertake run-of-the-mill projects, like to build yet another 400-unit SoHo development, unless there is an interesting design angle to it,” says Hong.
“We are currently focused on The Edge of U Thant but we definitely have our eyes and ears open for good opportunities from both design and commercial perspectives,” Andrew chips in.

This article first appeared in City & Country, a pullout of The Edge Malaysia Weekly, on Oct 17, 2016. Subscribe here for your personal copy.
Never miss out
Sign up to get breaking news, unique insights, event invites and more from EdgeProp.
Latest publications
Malaysia's Most
Loved Property App
The only property app you need. More than 200,000 sale/rent listings and daily property news.
