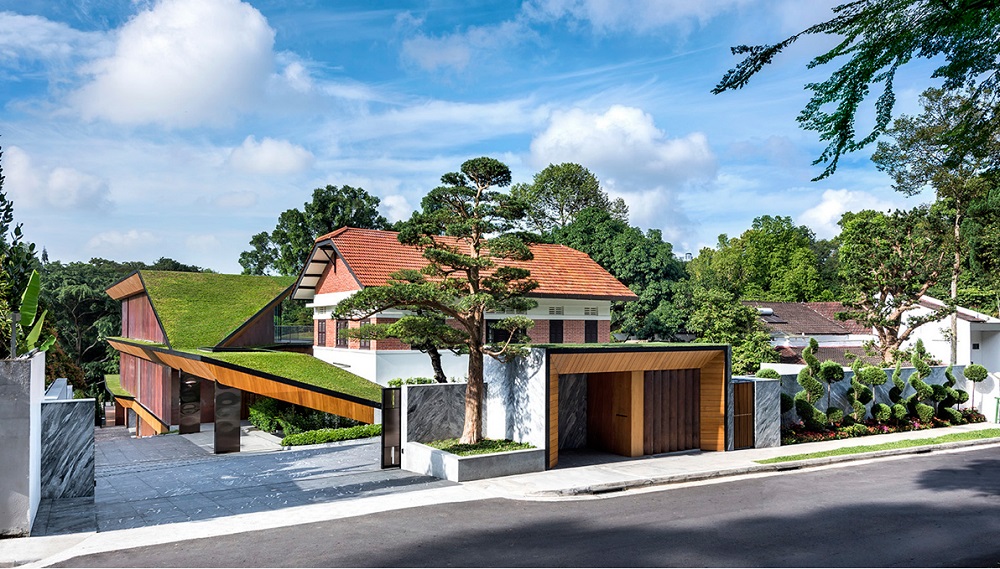Singapore supermarket tycoon’s S$65m “Hidden House”

When the billionaire supermarket tycoon Lim Hock Leng showed the Singapore media a sneak peek of the family house in April this year, many were surprised by the “minimalistic luxurious” multigenerational home that embraces nature, family and heritage value.
According to CNA Luxury, Lim has viewed more than 20 houses before settling on the colonial bungalow that offers a view of lush greenery that made him fall in love at first sight.
Lim is the co-owner and managing director of Sheng Siong – the third largest supermarket chain in Singapore. Lim’s eldest brother Hock Eng, holds the executive chairman post in the company, while his other older brother Hock Chee, is the chief executive officer. The Lim brothers have a combined net worth at US$1.2 billion (RM3.72 billion), according to Forbes.
South China Morning Post (SCMP) reported that Lim paid S$35 million (RM108.6 million) for the colonial bungalow in 2015, then spent another S$30 million to restore it into a modern multigenerational home, an idea inspired by traditional Chinese quadrangle-style residence, which is also known as “Si He Yuan”.
Completed in 2018, the 33,700 sq ft residence that accommodates Lim’s four children and his parents even comes with a 30m swimming pool and a formal dining area with a big round marble table that could seat at least 15 people.
The house, which is named “Hidden House”, is a collaboration between TA.LE Architects and Type 0 Architecture.
Marrying the old and new
The house consists of two buildings – an existing pre-war conserved bungalow and a new modern bungalow – designed with stepped terraces with a green roof that blends in with the colonial bungalow building.
“In order to allow the two different styles of architecture to co-exist harmoniously, we design the new bungalow with a receding form from the front road so as to maintain the austerity of the conserved bungalow,” said TA.LE Architects.
From the front elevation, one sees the conserved bungalow’s full glory with the new bungalow creating a backdrop with its green roof rising from the ground to the top. From the rear elevation, the new bungalow takes precedence, presenting the modern side of the house.
Three courts
The design of the house is based on a long dwelling system, with three courtyards in between to provide breathing spaces, according to TA.LE Architects.
Located at the first storey is the green court – a lawn that provides the occupants a place for outdoor activities. Being right next to the living room of the new bungalow, the green court offers ample natural lighting into the house.
One level below the green court is the wood court that separates the living room and the dining room of the new bungalow, providing a secluded semi-private space within the house. This courtyard, situated next to the garage, brings light and air deep into the house.
The water court at the lowest level of the new bungalow comes with a 30m swimming pool. The pool starts from the interior of the house and extends to the exterior of the house, and along with it brings a cooling effect into the interior through convection.
Within this water court stands a feature staircase that is designed to glow in the night, giving a focal point to the high-volume space.
This story first appeared in the EdgeProp.my E-weekly on May 14, 2021. You can access back issues here.
Get the latest news @ www.EdgeProp.my
Subscribe to our Telegram channel for the latest stories and updates
Follow Us
Follow our channels to receive property news updates 24/7 round the clock.
Telegram

Latest publications
Malaysia's Most
Loved Property App
The only property app you need. More than 200,000 sale/rent listings and daily property news.
