Aspects to consider when designing residences for independent senior living

1. Safety first
• Steps and slopes in the whole development should have contrasting colours to prevent mishaps, and walkways need to be stumble-proof.
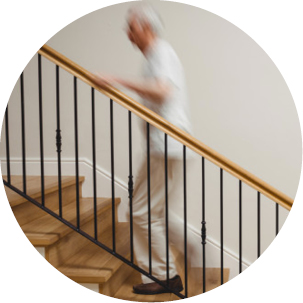
• Avoid confusing layouts or split levels that would require steps.
• Use anti-slip flooring material, especially for bathrooms and toilets.
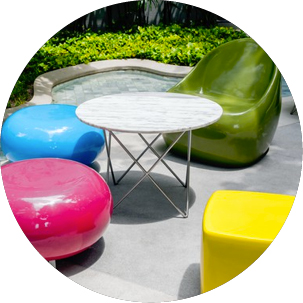
• Furniture needs to have rounded edges and corners to prevent injuries from knocks. They also have to be structurally stable.
• For kitchen, safety fittings such as smoke detectors and fire alarms should be installed, while stoves with auto shut-off features are preferable.
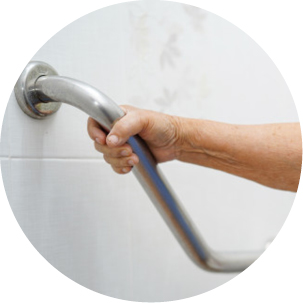
• Consider installing grab bars and emergency call buttons in the bathrooms.
Read also
For retirement villages to work
Current deterrents to the development of retirement villages
‘Age in place’ should have a more stringent definition
Designing for independent senior living
2. Easy usage and accessibility
• Take travel distance between spaces into consideration when designing the layout to reduce the amount of walking required in a house.
• Select practical flooring materials that are easy to maintain and friendly to wheelchair movements, such as tiles instead of carpets.
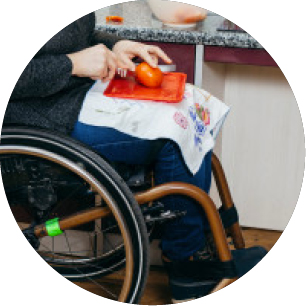
• Choose fixtures that do not require strength and dexterity to operate, e.g. swing panel doors and casement windows could be replaced with sliding doors and windows for less obstruction, and easier access and operation.
• Switches and sockets must not be too high or too low, so that they can be easily reached by both normal and wheelchair-bound persons.
• Cabinets, cooking and prep areas in the kitchen should be wheelchair-accessible.
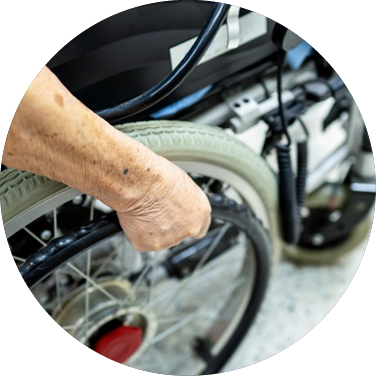
• Items such as a built-in shower bench and height-adjustable shower handles are a plus for bathrooms.
• Install ample bright lightings – 4000 Kelvin to 6000 Kelvin colour temperature would be suitable in providing more visibility for those with weak eyesight.
• Signs and notices should be in large prints.
3. Addressing future needs
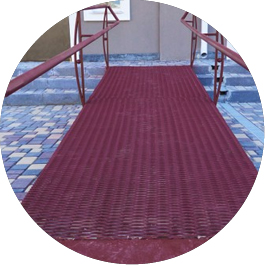
• If there are steps in the design, ensure there are ramps as well. Even if all residents are mobile at the beginning, it is a good idea to have ramps from day one to prepare for eventualities, as building ramps after the building is completed is messy, disruptive and costly.
• Plan ahead for more assistance that might be needed in the future, such as spacious bathrooms for easier assistance or wheelchair access.
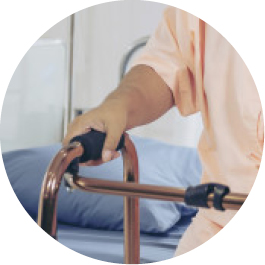
• Doorways and corridors should be built wider to accommodate wheelchairs, hospital beds and medical equipment that might be required in the future.
4. Comfortability and mental health
• To promote better mental health, a tranquil landscape is important. Enough sitting places and sufficient shady areas and trees need to be provided.
• Ensure there is enough natural light and ventilation in the house.
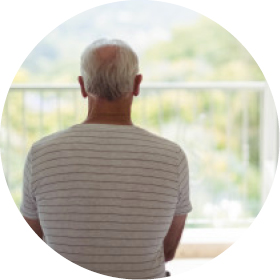
• It is advisable to use bright and soothing colour tones for the interiors to reduce stress or depression.
• Furniture height should be suitable for the elderly, which is usually lower than normal height.
• Avoid using furniture that is too soft and cannot provide the needed support.
• Ideally, use elevated built-in furniture for easier cleaning.
This story first appeared in the EdgeProp.my e-weekly on Jan 15, 2021. You can access back issues here.
Get the latest news @ www.EdgeProp.my
Subscribe to our Telegram channel for the latest stories and updates
Never miss out
Sign up to get breaking news, unique insights, event invites and more from EdgeProp.
Latest publications
Malaysia's Most
Loved Property App
The only property app you need. More than 200,000 sale/rent listings and daily property news.
