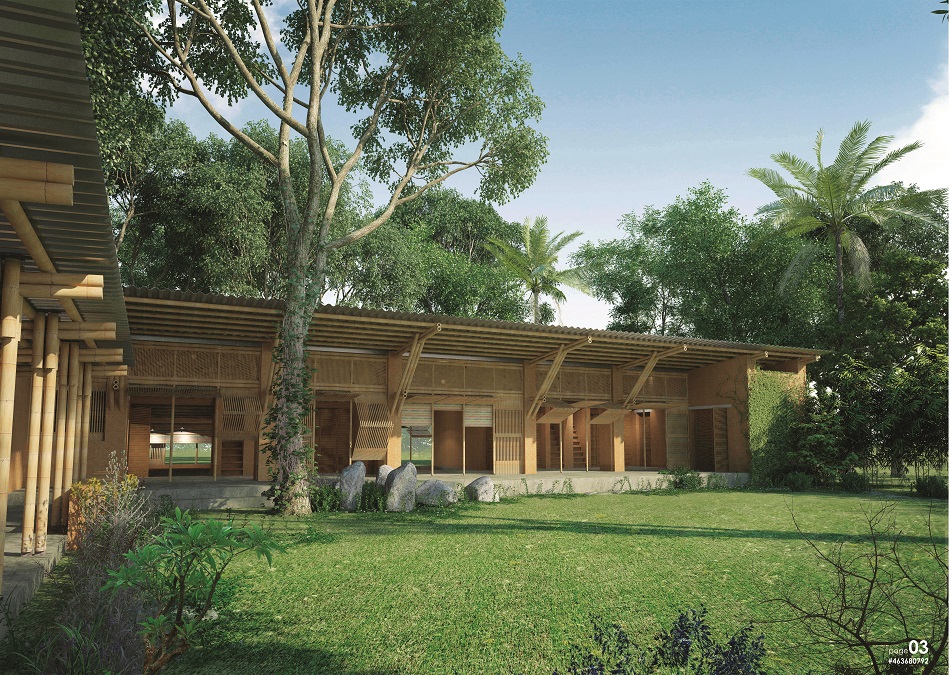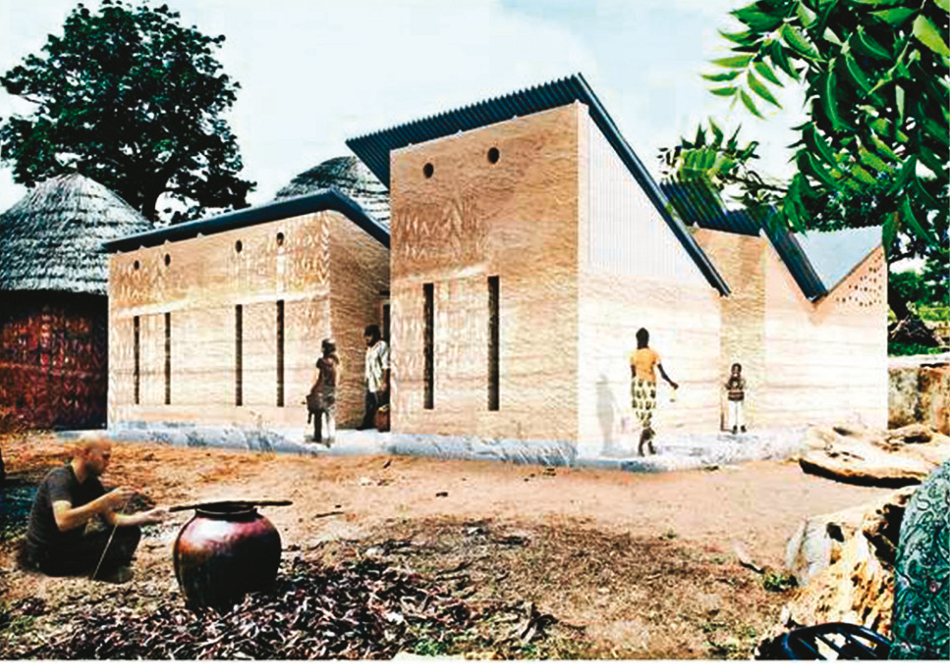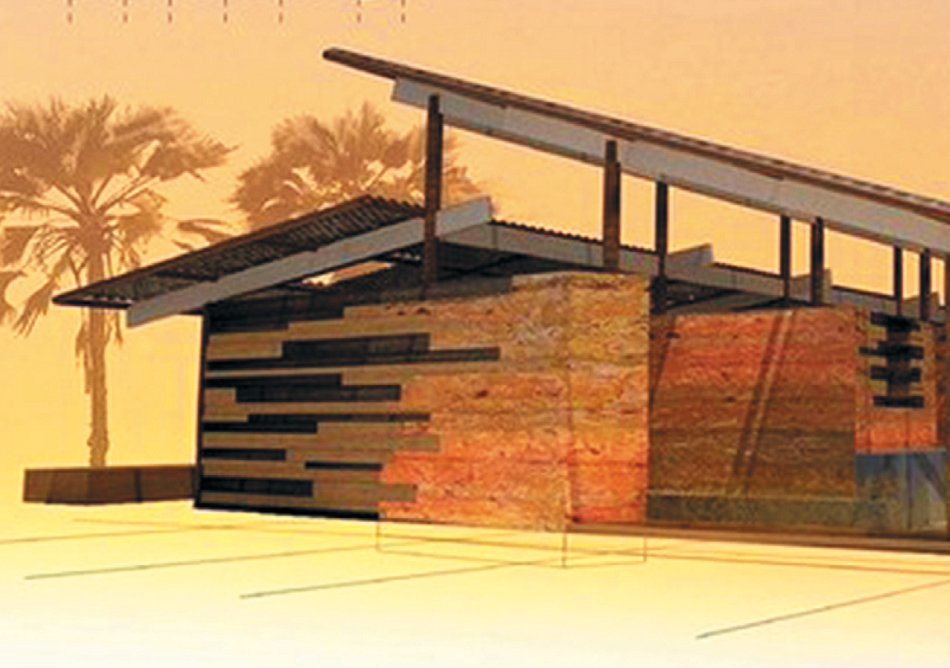 IN Ghana and other West African countries, mud houses or dwellings made from earth are common, especially among the low income group. The cost of modern building materials makes more modern dwellings out of reach for poor families unlike the cheap and local alternative laterite or red earth.
IN Ghana and other West African countries, mud houses or dwellings made from earth are common, especially among the low income group. The cost of modern building materials makes more modern dwellings out of reach for poor families unlike the cheap and local alternative laterite or red earth.
To dispel the perception that homes made from earth are ugly and not durable, non-profit organisation Nka Foundation came up with the Earth Architecture Competition. The competition aims to encourage designers, architects and builders to use their creativity to come up with innovative designs for modest, affordable homes that can be built locally using earth construction techniques.
The top three winners of the 3rd Earth Architecture Competition, which was open to architects and designers all over the world, were announced at the end of last year. The theme was Designing for the Arts where the challenge was to design a house measuring around 2,400 sq ft which could sleep eight to 10 people for use in one area of the creative arts such as musicians, theatre artists, potters and painters. The construction must use local materials and labour not exceeding US$7,000 (RM29,324).
The contest ran from Aug 1 to Oct 31, 2015. The first prize was a sum of US$1,500, while the runner-up was rewarded with US$1,000 and the third-place winner won US$500.
The Nka Foundation (derived from an Igbo or African word for artistry which literally translates into “...of art”) is a non-profit organisation in the US which serves underserved communities mostly in Africa through arts and design education.
The winners of the Designing for the Arts -- 3rd Earth Architecture Competition were:

Abode+Abode
Designed by the team of Chowdhury Mohammad Junayed, Sheikh Ahsan Ullah Mojumder and Erum Ahmed of the Sheikh Ahsan Ullah Mojumder & Associates in Bangladesh, the idea proposes a modular design which focuses on flexibility in housing multifarious genres of art across a global spectrum, so that the space can be adjusted according to changing necessities. Comprising materials such as bamboo for its structure, flooring, and window and door panels, as well as mud cobs for the wall, the total cost came up to about US$6,950.
With a shaded green court covering the major part of the site, the building boasts a reverse-pitched roof to channel and collect rainwater, while service blocks are located on the east and west end to strengthen the building’s north-south orientation. Activity and living spaces are aligned along the courtyard, while private living spaces are at the southern end.

eARThouse
Designed by Lorenzo Conti in Italy. “Housing for the arts involves not just dwelling matters, but also cultural and educational aspects,” Lorenzo Conti’s design team remarked in their design statement in the entry submission.
Their design emphasises the integration of local and guest artists in a holistic cultural immersion, where each of the eight rooms in the house is connected around a small patio for social activities.
Culturally-local elements are also retained in this submission through local Ashanti architecture, as well as a traditional courtyard house with a private, shaded outdoor area, vents and open gables for proper ventilation. The earth walls would also retain thermal inertia with less temperature variation, while the corrugated zinc-sheet roof is waterproof and lightweight.

The Weft Wall
Designed by the team of Eddie Winn and Samantha McPadden from the US, the Weft Wall is situated on the edge of the Ashanti arts district to better connect neighbouring weaving villages.
The project’s main spine is a weft wall that weaves in and out of the structure of the roof, lightly structured and resting above the wall to create a structural rhythm for it. The South-West side of the wall is lowered and consists of art components, spaces for spinning and roving, dying of fibers, weaving and an exhibition space.
The North-East side of the wall houses the private areas: bedrooms with storage niches within rammed earth as well as screened openings into lowered art spaces; restrooms and shower areas with an entry through a small common area; and a linear outdoor kitchen and storage area.
This story first appeared in TheEdgeProperty.com pullout on March 11, 2016, which comes with The Edge Financial Daily every Friday. Download TheEdgeProperty.com here for free.





