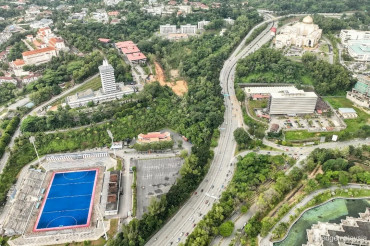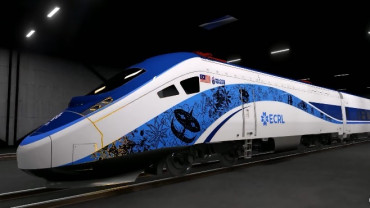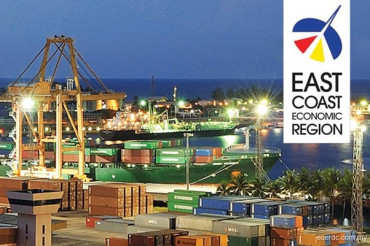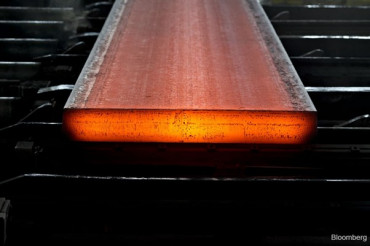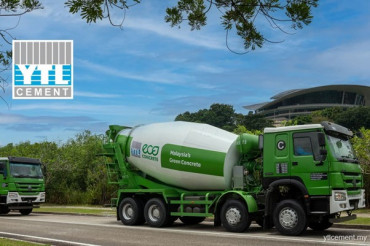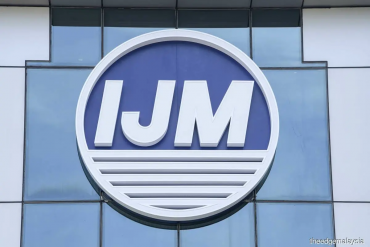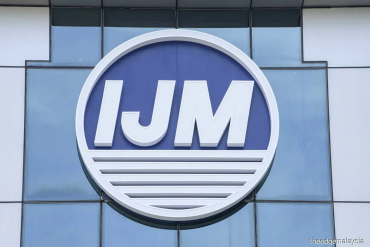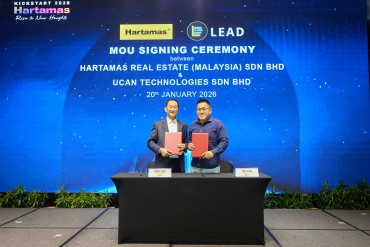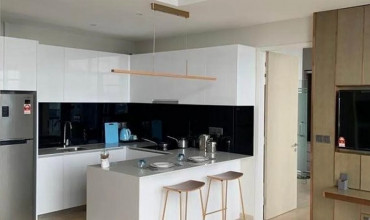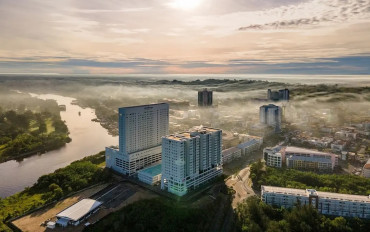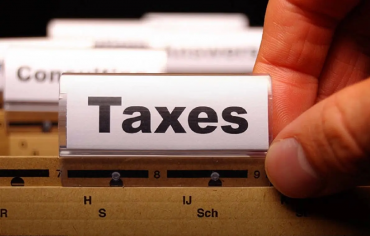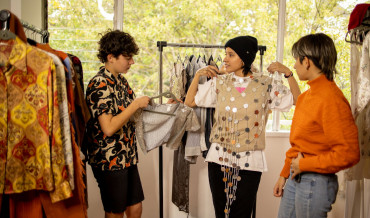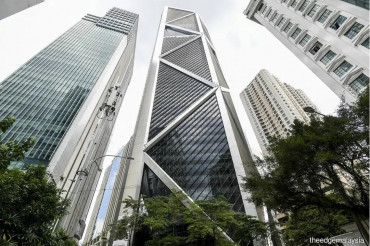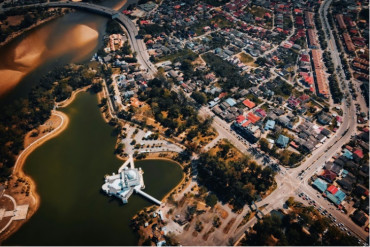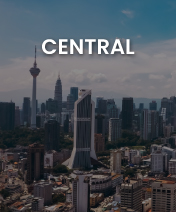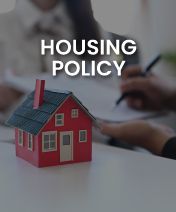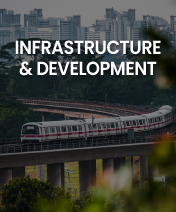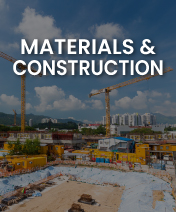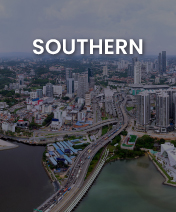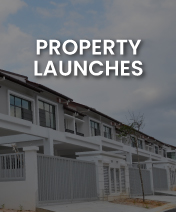ADVERTISEMENT
All Property News
Stay updated with the latest real estate and finance news, including property market trends, housing insights, and valuable information.

Hartamas Real Estate partners UCAN Technologies to deploy AI and training in real estate
4 hours ago

RM290m or up to RM13b? High Court to decide on Semantan Estate's mesne profit claim on May 19
7 hours ago

ECRL fare structure to be finalised by year-end, says Loke
7 hours ago

Housing ministry expands use of local technology to convert food waste into fertiliser
8 hours ago

Bukit Damansara, Kuala Lumpur detached house sold for RM8m | DONE DEAL
7 hours ago

Binastra wins RM742.9m high-rise development job in Johor Bahru, lifting order book to record RM6.6b
8 hours ago

Binastra Business Park Pulau Meranti II @ Puchong to scale businesses with green, sustainable jumbo-sized industrial factories in prime economic state

Platinum Melati Residences—Setapak’s latest gem for family-centric sustainable living with LRT connectivity

The truth about GRR: Why you should run away from buying that “promised income” property
Video shorts
Trending narratives
Malaysia's Most
Loved Property App
The only property app you need. More than 200,000 sale/rent listings and daily property news.



.jpg?f1FVnAYST6A7y5cYJ0zbJRMOeecBMKLh&itok=fRkCc-Hb)






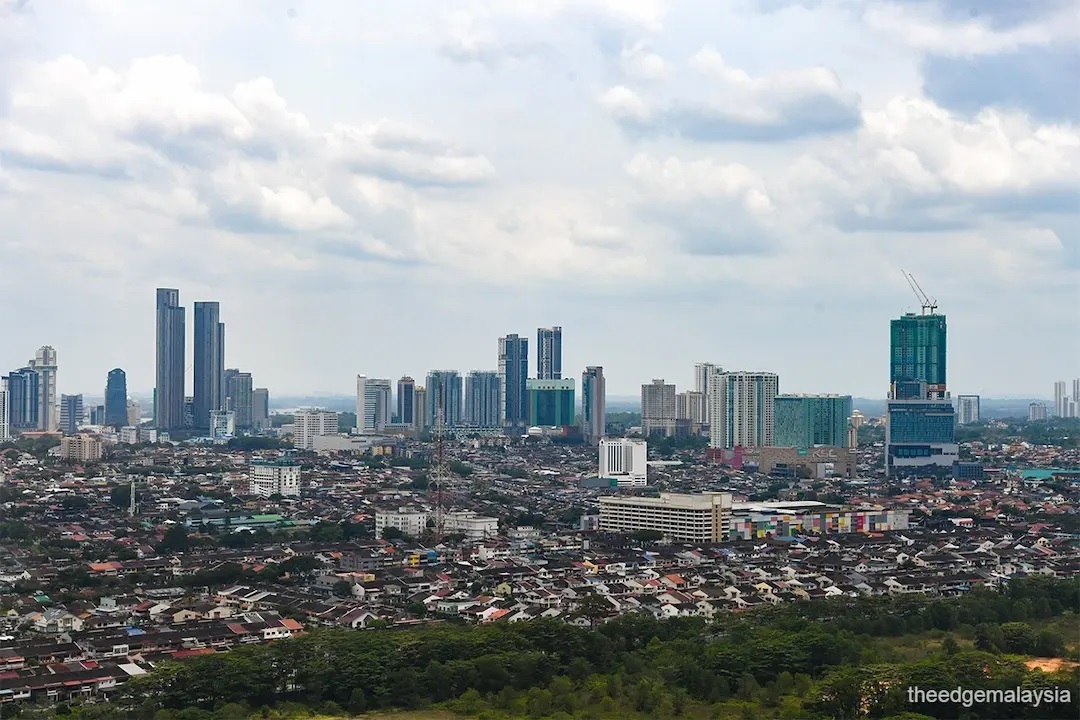



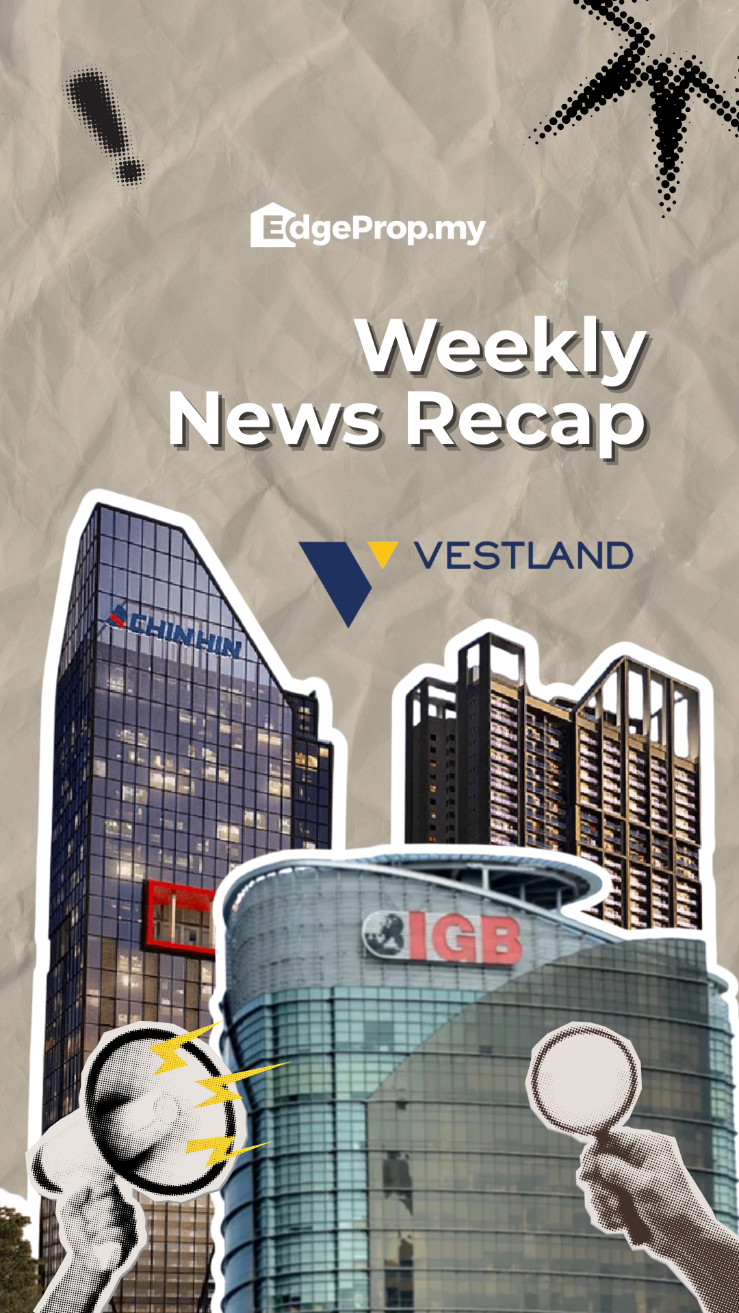


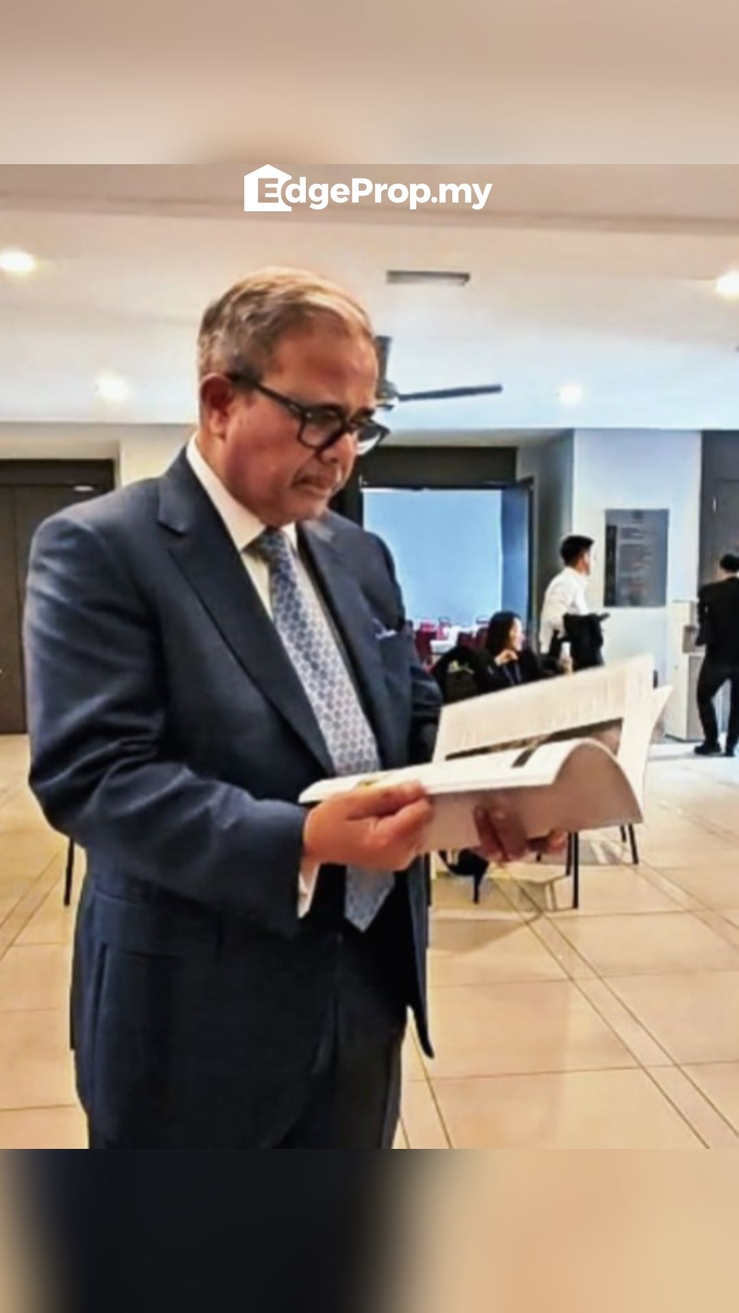
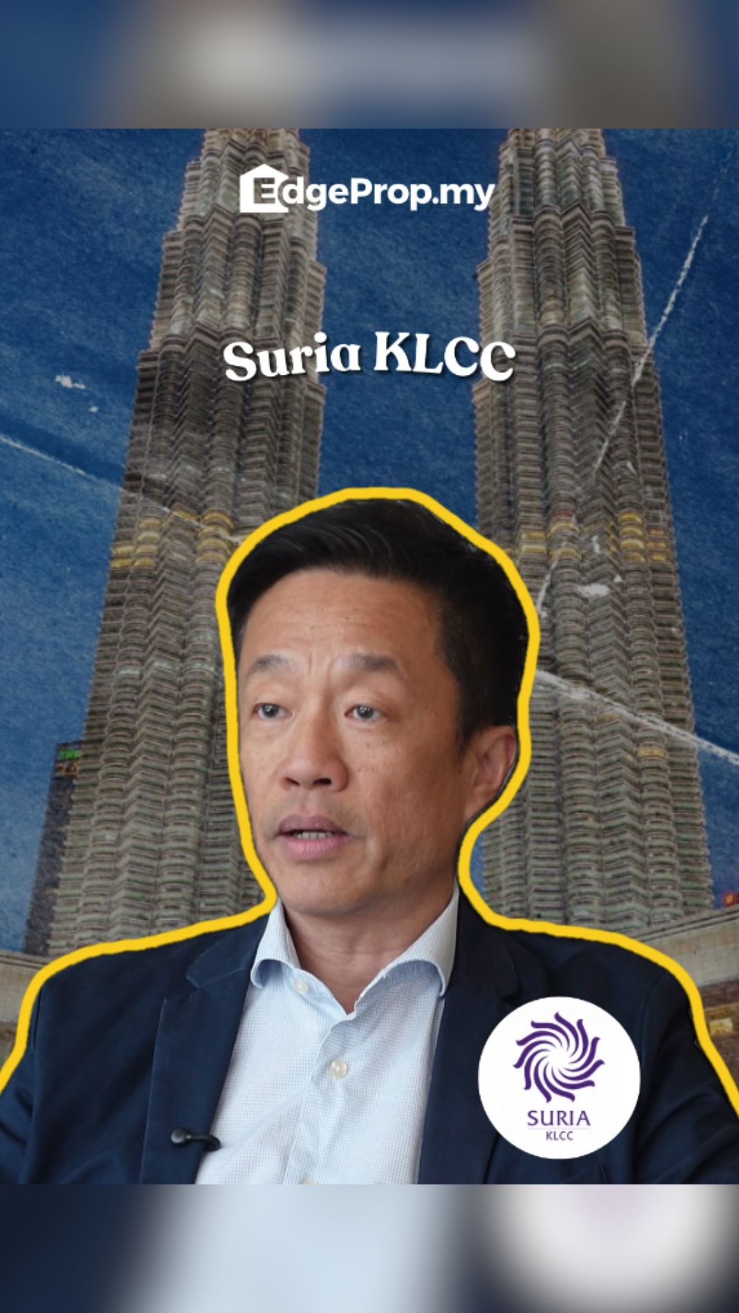

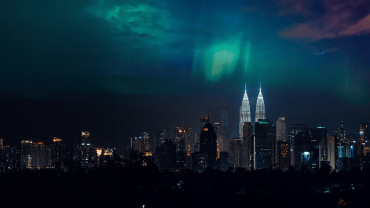
.jpg)
