Ittka House: Defying conventions of a terraced house
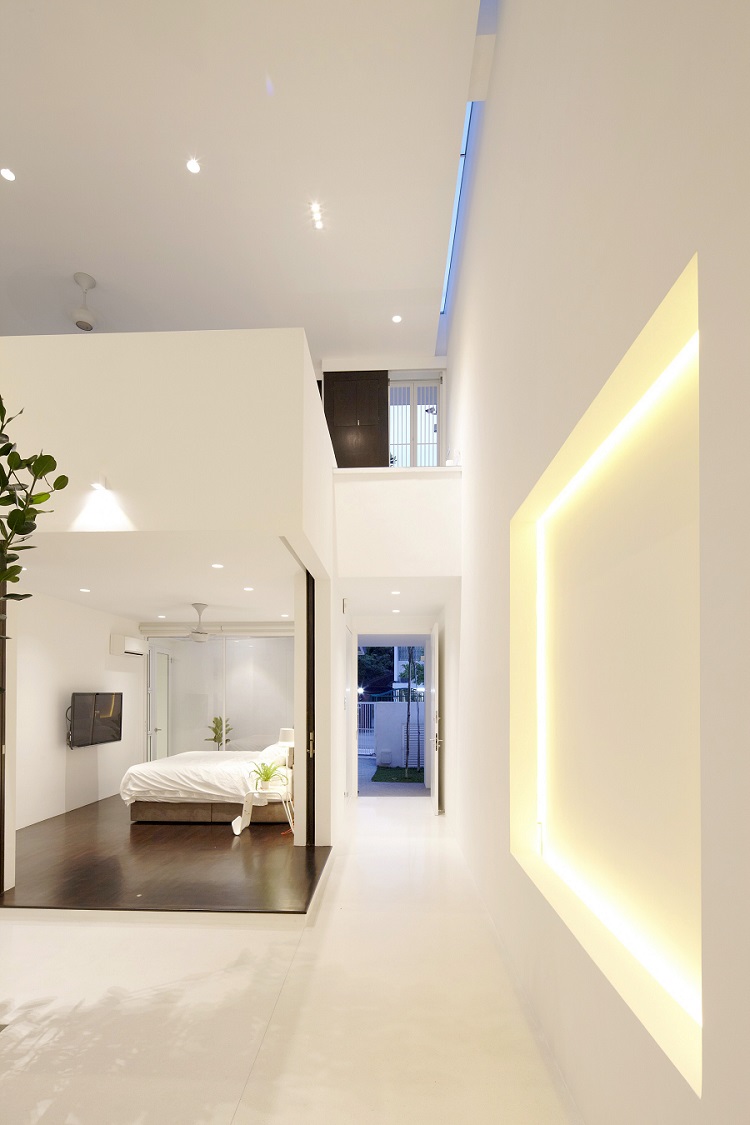
Terraced houses, traditionally sought-after investments, are now even “hotter” as Malaysians adjust to the new-normal living amidst the pandemic lockdowns.
One common complaint of terraced homes is its stereotypical layout design, which tends to limit natural light and ventilation.
A typical terraced house layout plan provides for the living, kitchen, dining, toilet and perhaps a small room on the ground floor while usually three or four bedrooms are clustered on the top floor.
Must this always be the case?
In the matured locale of Damansara Jaya in Selangor’s Petaling Jaya is a typical-looking 2-storey intermediate terraced house of 24ft by 85ft.
From the outside, it is not much of a looker actually. The walls are whitewashed with no windows in sight. There is also no fanfare about the entrance door which has been shifted to one end of the frontage.
The story of this home begins, however, the moment you step beyond those understated, or rather, inconspicuous doors of 1.5m wide.
Welcome to a home that defies convention – one that effectively showcases a clever and inverted use of interior space.
The front door opens up to a corridor that runs straight to the other end of the ground floor, culminating in a miniscule garden complete with a slender and graceful tree.
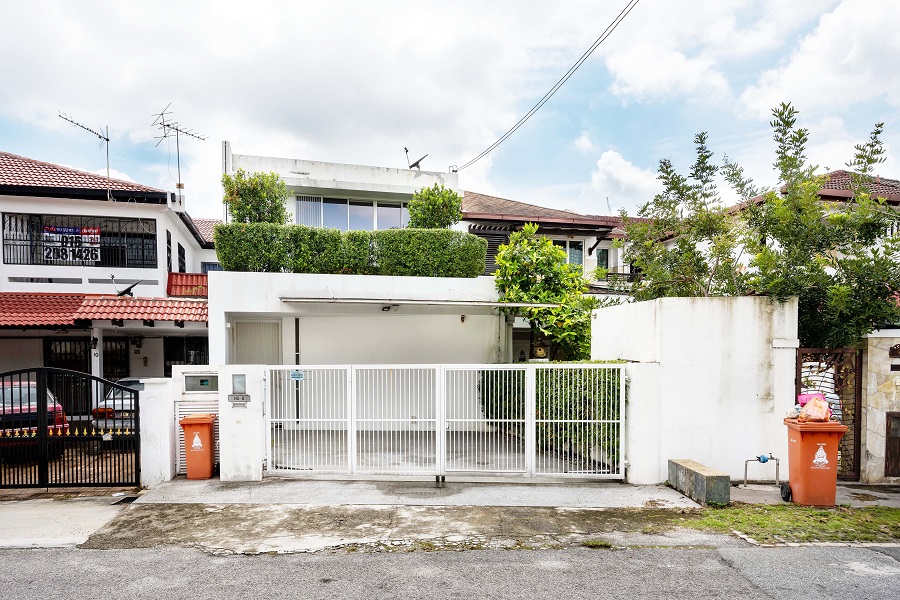
Somehow, there is a sense of grandeur, space and openness, thanks to the corridor’s 6m-high double-volume ceiling.
Like vines clinging to a branch, four bedrooms, all with en-suite bathrooms, are “hinged” on the corridor.
To introduce natural light and ventilation indoors, a courtyard is cleverly created between the master bedroom and the second bedroom.
Deliberately designed to be almost zen-lighted, the courtyard opens up right to the roof, “cutting” through the first floor and in the process, offers continuous open space all round.
From the courtyard, steps lead to the first floor where, voila, one is greeted by an almost open concept comprising the living, kitchen, home-office, store and a powder room.
The front section of the first floor is now the exclusive living area which opens up to a private garden, created on the extended roof over the car porch below – how clever!
Instead of a living area that looks out into cars parked at the porch or people walking past the house, it now looks right into manicured greens instead.
Still, won’t the four bedrooms – or at least two of them – for obvious reasons – on the ground floor be dark and stuffy?
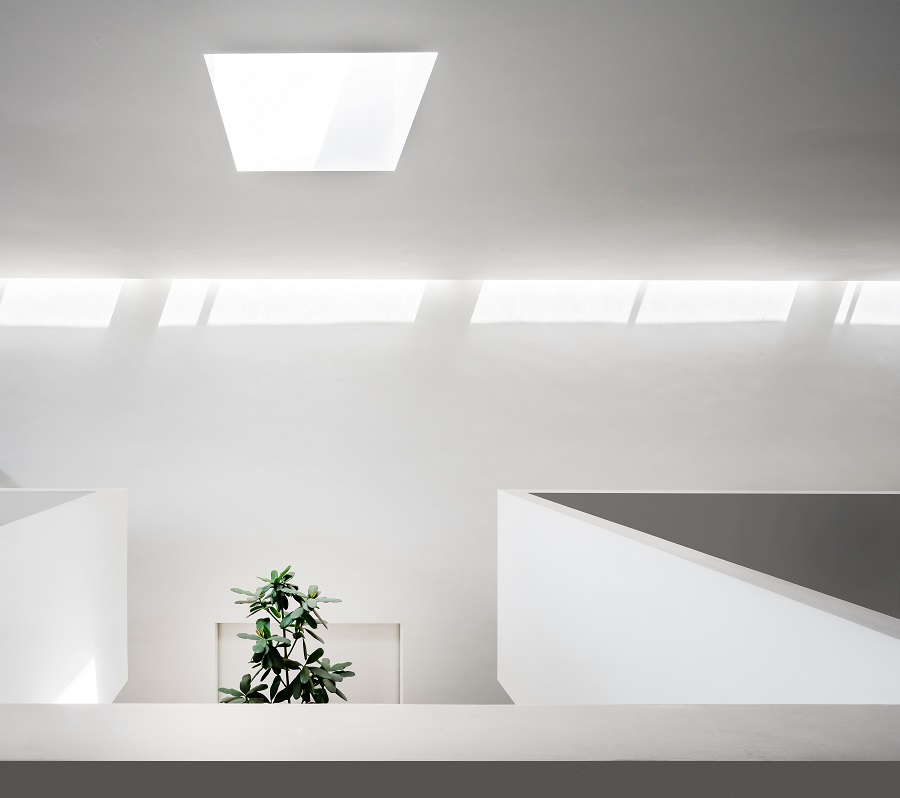
Architect Fabian Tan of Fabian Tan Architecture explains: “All the four bedrooms come with en-suite bathrooms which are well ventilated and permeated with natural light”.
“When you look up at the bathrooms, it opens up to a skylight and we have ventilation holes that are hidden on the sides as well. So, that also ventilates the room and ensures there is ventilation in the house. The doors in the house have an opening on the top which allows for airflow in and out of the house.”
The master bedroom is built with a top-lighted courtyard which brings light into the space.
Interestingly, all the rooms are served by large sliding doors. These have been given the important task of keeping at bay a feeling of segregation and being boxed-up on the ground floor.
How is this possible? Tan explains to EdgeProp.my: “The owners are really private people and they do not have guests coming often, so the sliding doors of the rooms are usually opened up”.
The desire for privacy is also met with the living room looking out to a very private and elevated garden.
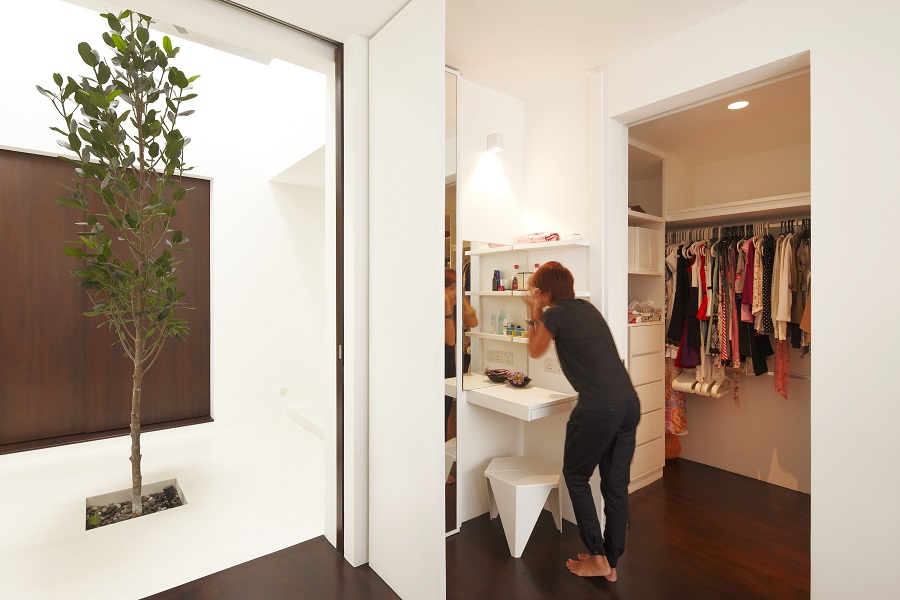
“If you see the drawing plan of the house, every available space has been used to the maximum. For most people, when they look at the outside of the house, they think to themselves, yeah, this a typical 2-storey terraced home but when they step inside, they say they don’t know where they are because it is so different,” Tan says.
While “Ittka House” is not Tan’s most popular project, he calls it one of his proudest ones.
Pulling it off was no mean task given the constraint of the house with just a 1,900 sq ft footprint.
“Initially I thought of putting a large piece of glass which would result in a skylight glowing down to the house, but when I went to the site during the construction, it was too bright with the sun glaring down. It was also too hot.
“So, we decided to make a very small six-inch gap near the ceiling which allows for some light to come in with some louvres and mosquito nets which are hidden from sight.
“That is where the ventilation also is and it also prevents the bugs from coming in. Upstairs, there is a skylight opening which the owners tell me enables them to tell the different times of the day from the different shades of hue and glare that come through without looking at the clock,” Tan explains.
Was it difficult to sell this “inverted” layout to the property owners?
“Before they spoke to me, they had actually spoken to other architects, so they were actually quite shocked when I presented them with the idea. It took some convincing,” Tan says with a chuckle.
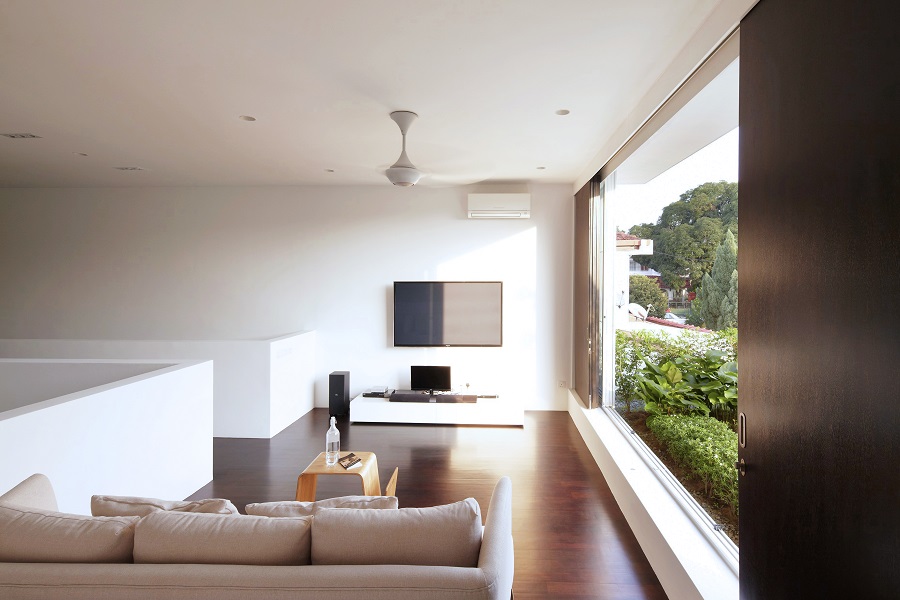
Clearly, the white cue dominates this home; it is probably also chosen for its zen and spacious effect.
Is it realistic to live in a house that is bathed literally in all-white? A tip from the “Ittka House” owners, a couple in their 30s: “Think clean. Do not buy too much. What we don’t need, we don’t acquire”.
Are you ready to see the inside of this interesting home? Join EdgeProp.my for a video tour now.
The “Ittka House” is also featured in Terrace Transformations in The Tropics by Robert Powell and published by Atelier International. Photos by Lin Ho and Eiffel Chong
This story first appeared in the EdgeProp.my E-weekly on Aug 6, 2021. You can access back issues here.
Get the latest news @ www.EdgeProp.my
Subscribe to our Telegram channel for the latest stories and updates
Never miss out
Sign up to get breaking news, unique insights, event invites and more from EdgeProp.
Latest publications
Malaysia's Most
Loved Property App
The only property app you need. More than 200,000 sale/rent listings and daily property news.
